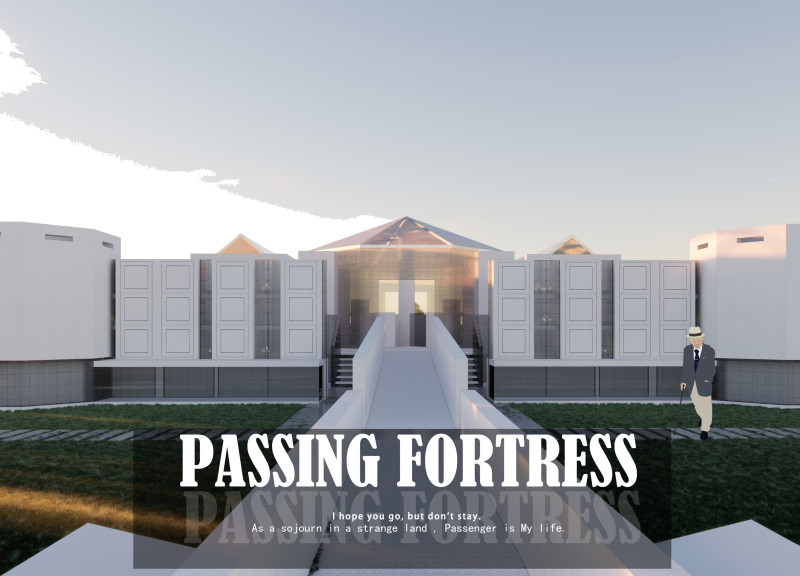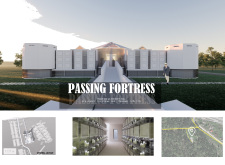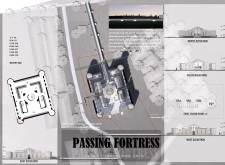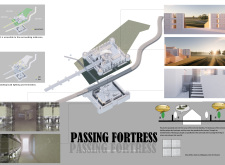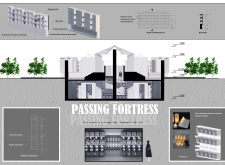5 key facts about this project
Functionally, "Passing Fortress" is designed to be a memorial space that accommodates visitors seeking solace. Its layout includes a series of pathways and chambers, allowing individuals to traverse the site in a thoughtful manner. These paths lead to various niches specifically designed for the placement of personal memorial offerings. The overall experience is orchestrated to guide visitors on a journey through memory, simultaneously honoring the past while encouraging reflection on their individual lives.
The architectural design of "Passing Fortress" is characterized by a harmonious interplay of geometric forms. The main structure features a blend of rectangular and circular volumes, creating a dialog between strength and fluidity. This balance is particularly significant in emphasizing the structure’s fortified appearance, which is softened by the integration of natural elements and light. The design promotes a sense of calm while asserting the importance of the architecture itself as part of the memorial experience.
Material selection plays a crucial role in the essence of the project. The use of white painted surfaces contributes to a sense of purity and tranquility, reinforcing the emotional weight of the space. Translucent glass bricks are incorporated to filter light gently, resulting in an atmosphere that evolves throughout the day. The warmth of wooden elements, which complement the glass, furthers the inviting nature of the setting. Aluminum alloy supports provide structural integrity without detracting from the aesthetics, allowing the architectural expressions to take center stage.
The integration of unique lighting solutions also stands out in this project. Underground lighting is employed not only to define pathways but also to craft a serene ambiance, enhancing the experience for visitors both during the day and into the evening hours. The interplay of light and shadow, facilitated by the choice of materials, creates a dynamic tactile experience that encourages exploration and introspection.
In addition to the thoughtful design of the pathways and structural elements, "Passing Fortress" exhibits a deep sensitivity to its natural surroundings. The architectural footprint has been conceived to harmonize with the landscape, promoting a sense of continuity between the built environment and the natural world. This approach allows the experience of the space to extend beyond the confines of the structure itself, fostering a relationship with the broader environment that enriches the visit.
The essence of "Passing Fortress" is encapsulated in its ability to create an immersive environment that resonates with visitors on multiple levels. This project is designed not merely as a monument to loss but as a space for living memory that transcends the boundaries of time and place. Through careful attention to architectural details, materiality, and emotive design, "Passing Fortress" stands as an important contribution to the discourse on memorial architecture.
For further exploration of this project, including the architectural plans, sections, and designs, readers are encouraged to delve deeper into the presentation of "Passing Fortress." This examination will provide additional insights into the architectural ideas and intentions that define this meaningful space.


