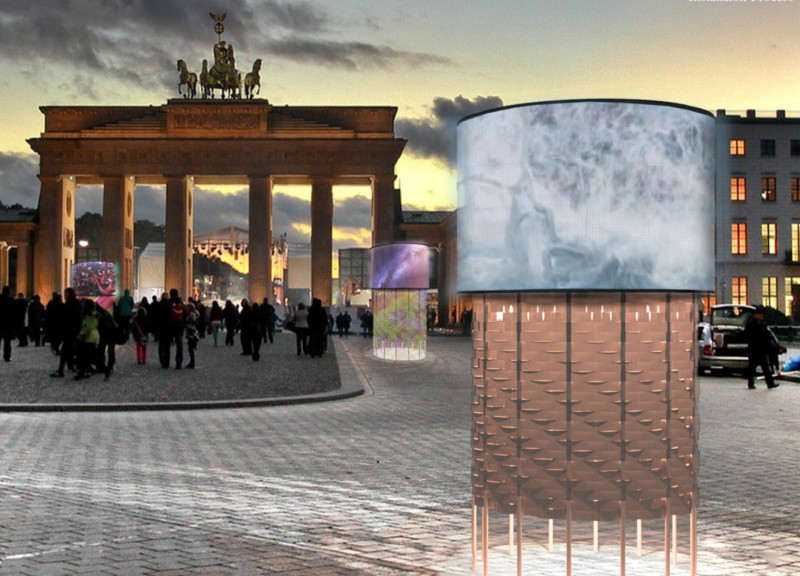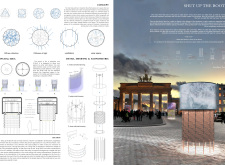5 key facts about this project
At its core, "Shut Up the Booth" embodies the concept of “wink space,” which refers to areas that facilitate interaction among individuals while maintaining an appropriate distance. The architectural design reflects this concept in its functionality and layout, creating a small yet versatile space that can accommodate one person comfortably. With a diameter of 2 meters and a height of 3.14 meters, the booth invites users inside without imposing upon their personal comfort zones.
The design incorporates a series of innovative elements aimed at enhancing the user experience. One notable feature is the use of rotating strips within the interior, which allows sound to resonate and reverberate effectively. This dynamic auditory aspect not only enriches the interaction for those inside but also encourages engagement with the outside environment. Such thoughtful integration of sound highlights architecture's ability to connect people, even in a constrained spatial context.
Materiality plays an essential role in the booth's design. The selection of glass for the façade provides transparency while diffusing light throughout the space, creating a welcoming atmosphere. The use of wood adds warmth and texture, fostering a sense of comfort that contrasts with the more modern materials employed. Additionally, the incorporation of polyester straps has been strategically executed to enhance acoustic properties, further enabling a custom auditory experience.
The architectural project demonstrates a modular approach, allowing for simple installation and disassembly. This flexibility meets the demands of an ever-evolving urban landscape, making it possible for the booth to be relocated as needed. This aspect of the design aligns with contemporary architectural ideas of adaptability and responsiveness to environmental and social changes.
Overall, "Shut Up the Booth" is an exemplary model of contemporary architecture that emphasizes user interaction in a safe and inviting manner. The project successfully merges function with aesthetic appeal, standing as a modern addition to its historic surroundings. By focusing on light diffusion, acoustic properties, and material warmth, the booth enriches the user experience while addressing societal needs.
For readers interested in a more in-depth exploration of the design, architectural plans, sections, and ideas associated with this project are available for review. The nuances of its architectural design reflect thoughtful consideration of both form and function, offering valuable insights into the integration of social spaces within urban environments. Exploring these elements further will yield a deeper understanding of the innovative strategies employed in "Shut Up the Booth."























