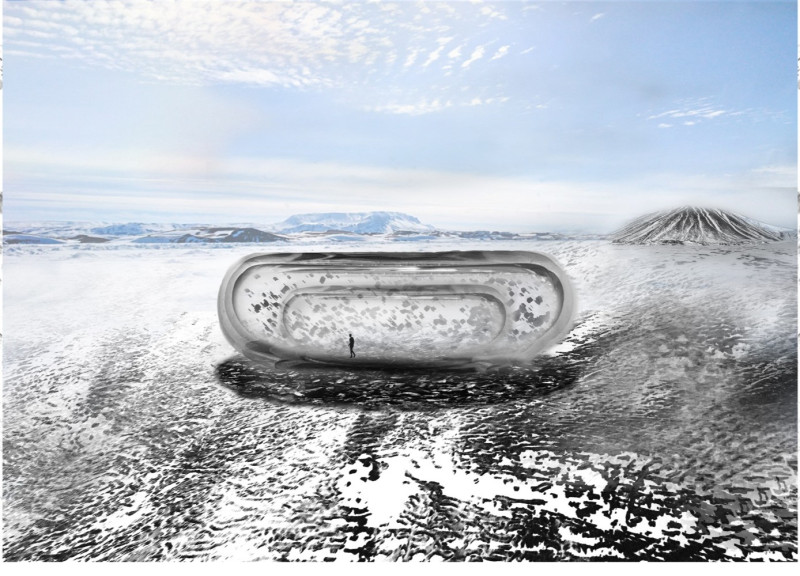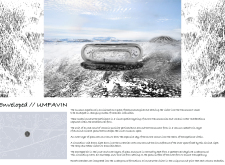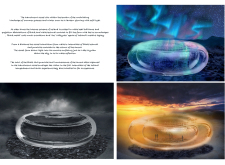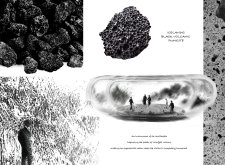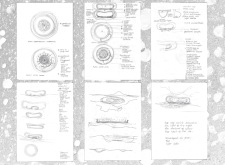5 key facts about this project
The function of the project is multi-faceted, serving not only as a venue for art and historical displays but also as an educational platform that fosters a deeper understanding of Iceland's unique geological identity. The design prioritizes visitor immersion, offering spaces that encourage exploration and engagement with various exhibits.
The architectural layout features a fluid form that mirrors organic shapes found in nature. Expansive glass walls create a seamless connection between indoor and outdoor spaces, allowing natural light to filter into the interior. A notable feature of the design is the circulation void, which serves dual purposes: it facilitates movement throughout the space while also drawing in light and promoting ventilation. The interplay of light within the museum creates a dynamic atmosphere that resonates with the experience of witnessing the auroras outside.
The choice of materials plays a crucial role in defining the project. Alumina mineral glass is utilized primarily for the outer layer, enhancing transparency and allowing for breathtaking views of the Icelandic landscape. Inside, the use of Icelandic black volcanic pumice reinforces the museum's connection to its geographical context. The incorporation of geothermal energy solutions further underscores the project’s commitment to sustainability and environmental integration.
One unique aspect of the design is the incorporation of sound dampening elements, such as reverb chambers, which enhance acoustic experiences within specific areas of the museum. This feature offers visitors an opportunity to engage with the auditory dimension of the landscape, reflecting the unique sound profiles of Iceland's volcanic activity.
The architectural plans detail the strategic arrangement of exhibition areas, visitor amenities, and circulation zones. Architectural sections provide insight into the structural integrity of the building while illustrating how varying layers contribute to the overall aesthetic. The architectural designs underscore the importance of spatial coherence and continuity within the museum.
This project exemplifies a thoughtful integration of architecture and the unique characteristics of its environment, establishing a dialogue between the built form and nature. To explore further details of the project, including architectural plans, sections, designs, and innovative architectural ideas, readers are encouraged to delve into the complete project presentation.


