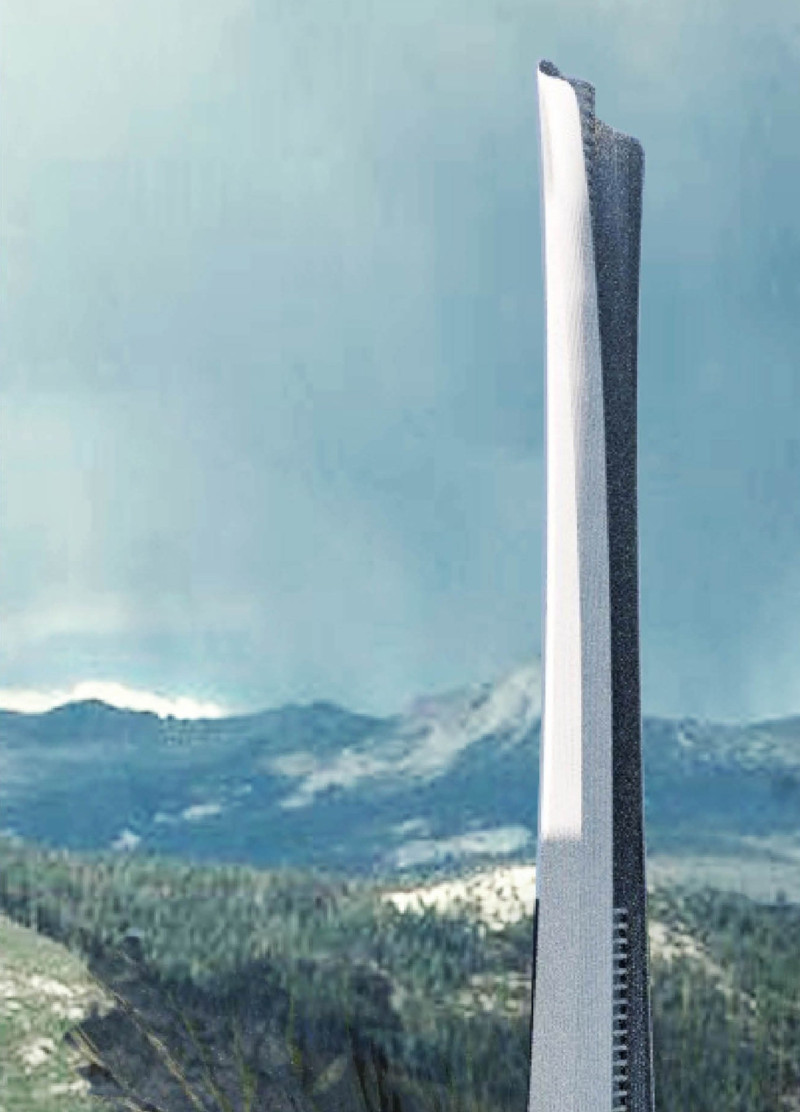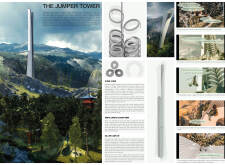5 key facts about this project
At its core, the Jumper Tower represents a unique intersection between life and death. It seeks to convey the message that rather than viewing suicide as the conclusion of one's journey, it can be reframed as a transition point, offering a space for introspection and support. The design plays a vital role in this narrative, manifesting in a structure that is as much about how it looks as it is about how it makes people feel. The tall, elongated form of the tower ascends into the sky, symbolizing both hope and despair—a visual representation of the struggles individuals face on their mental health journeys.
The functions of the Jumper Tower are multifaceted. It provides spaces for reflection, counseling, and community support, allowing individuals dealing with mental health issues to seek solace and find guidance. Envisioned as a safe haven, the tower’s design promotes accessibility and interaction. As visitors navigate through its spaces, they are met with areas designed for contemplation as well as opportunities to engage with support services. The thoughtfully arranged internal sections create a sense of movement and flow, allowing users to transition comfortably through different experiences, from introspective time alone to communal gatherings.
A distinctive aspect of the architectural design lies in its use of materials and forms. The tower is likely constructed from elements such as glass and steel, which facilitate transparency and lightness. Large glass panels invite natural light into the interior, fostering a sense of openness while providing expansive views of the surrounding landscape. This transparency symbolically aligns with the project's commitment to discuss mental health openly—removing barriers and reducing feelings of isolation.
In addition to the structural integrity provided by concrete, the circular design of various internal spaces fosters inclusivity and unity. The circular layout may be interpreted as a symbol of eternity, inviting individuals to reflect on their experiences without the confines of rigid linear thinking, allowing for a more fluid perception of their struggles and the paths forward. Furthermore, the architectural elements are carefully integrated with the natural environment, presenting an aesthetic that emphasizes harmony with the landscape and local cultural elements. The surrounding nature complements the tower’s purpose, creating an atmosphere that encourages tranquility and reflection.
The thoughtful integration of gardens and pathways around the tower enhances the engagement with the environment, drawing attention to the beauty of life amidst the complexities of mental health. The landscaping may include regional flora, which serves not only to beautify the space but also to ground the project firmly within its geographical context, further emphasizing the connection between nature and personal healing.
The Jumper Tower stands out for its sensitive approach towards a topic that often lacks discussion within society. By manifesting the dialogue around suicide into architectural form, the project exemplifies how architecture can be a catalyst for change. Through design approaches that intertwine nature, community, and mental health, the Jumper Tower creates a powerful narrative that prompts reflection and conversation. It encourages individuals to confront their experiences with compassion and understanding while fostering a sense of community.
For those interested in delving deeper into the architectural plans, sections, and various design ideas that have informed this impactful project, it is encouraged to explore the detailed project presentation. Engaging with these architectural elements allows for a fuller appreciation of the thoughtful design approaches employed in the Jumper Tower.























