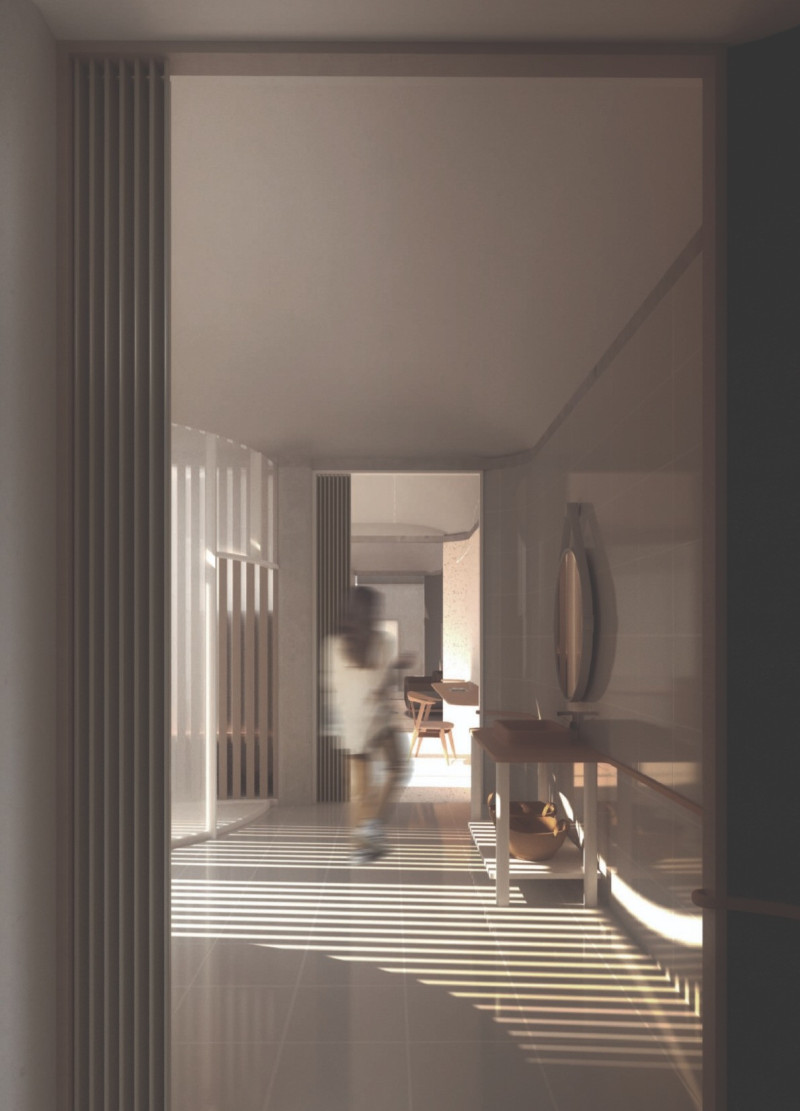5 key facts about this project
The primary function of House-I is to create a livable space that integrates the indoor and outdoor environments, enhancing the overall quality of life for its residents. The design thoughtfully incorporates various living areas, including communal spaces for social interaction and private quarters for personal retreat. A central feature of the home is a corridor that serves as an organizing spine, connecting the different functional areas and facilitating ease of movement throughout the house. This open layout promotes a fluid transition between spaces, allowing for a more connected and cohesive living experience.
House-I employs several unique design approaches that set it apart from conventional residential projects. One of the most notable aspects is the extensive use of large windows and glass elements, which invite natural light into the interiors and provide unobstructed views of the surrounding landscape. This design choice not only minimizes the need for artificial lighting during daytime hours but also reinforces the relationship between the home and its natural setting. By creating transparency and visual continuity between interior and exterior spaces, the design encourages a lifestyle that embraces nature.
The materiality of House-I further enhances its architectural narrative. The project makes use of various materials, including reinforced concrete for structural stability, glazed ceramic tiles for warmth and ease of maintenance, and wood for cabinetry and furniture, fostering a sense of comfort within the home. These materials were carefully selected not only for their functional attributes but also for their ability to resonate with the local context. The integration of metal elements offers a modern touch while ensuring durability.
A key component of the design is its emphasis on sustainability. By utilizing passive design strategies, such as strategically placed windows for cross-ventilation and natural lighting, House-I effectively reduces energy consumption and environmental impact. This forward-thinking approach emphasizes the importance of ecological responsibility within contemporary architecture.
The overall layout of House-I reflects a commitment to flexibility and adaptability. The spaces within the home are modular, allowing for reconfiguration to meet the evolving needs of its inhabitants over time. This adaptability is particularly relevant in today’s dynamic socio-economic landscape, where familial structures and lifestyles are continually shifting.
The project also prioritizes community engagement through the incorporation of outdoor spaces. By providing gardens and communal areas, House-I fosters social interactions among residents, promoting a sense of belonging and enhancing the neighborhood's overall livability. This integration of communal outdoor spaces not only benefits the occupants but also contributes positively to the surrounding community.
In summary, House-I stands as an exemplary model of modern residential architecture, balancing functionality, sustainability, and aesthetic consideration. Its design principles serve as inspiration for future architectural practices, particularly in urban settings where space and resources are limited. For a more comprehensive understanding of this project, including architectural plans and sections, interested readers are encouraged to explore the full presentation of House-I, where further insights into its design ideas and innovative approaches can be found.























