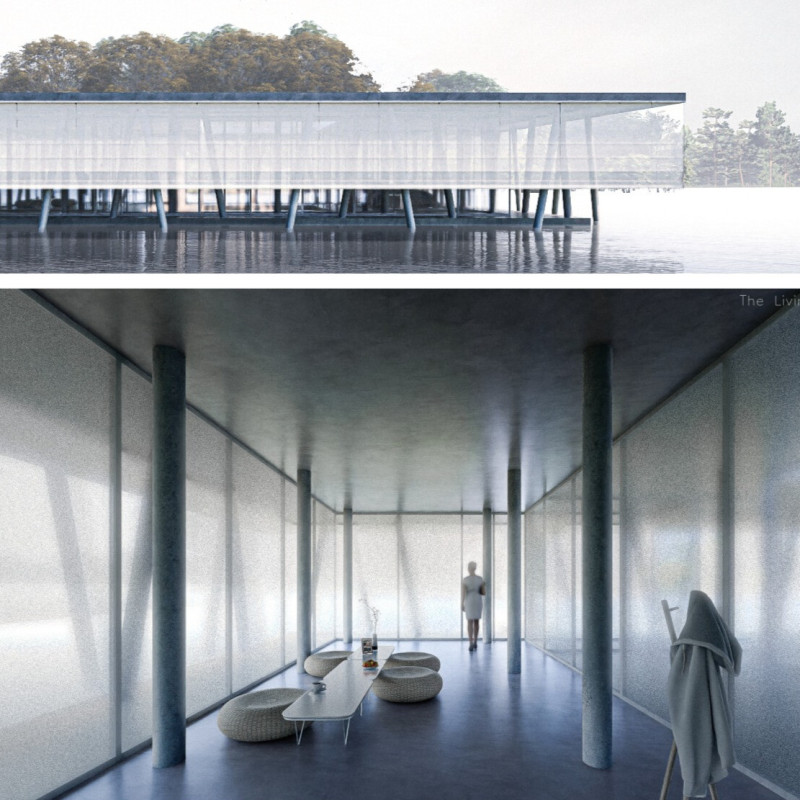5 key facts about this project
The project primarily functions as a living and working space, accommodating both daily life and research activities. The unique spatial organization consists of various zones, including a living room, dining area, kitchen, bedroom, working room, and bathrooms, all oriented around the central courtyard. This layout effectively balances privacy with communal spaces, allowing for a flexible flow of movement throughout the house.
Unique Design Approaches
The architectural design prioritizes the manipulation of light to create diverse ambient conditions. The residence utilizes materials such as frosted glass and polished concrete that enhance the reflective quality of light while maintaining durability. The integration of movable translucent curtains further distinguishes this project, enabling occupants to control visual transparency and privacy. During the day, the curtains can be opened to embrace the views, while at night, they offer an enclosed and intimate atmosphere.
Another significant aspect of The Misty House is its elevated structural design. The use of steel columns not only provides necessary support but also contributes to a sense of lightness, allowing the house to coexist harmoniously with its surrounding water features. This approach minimizes visual clutter and allows the landscape to take center stage.
Materials and Architectural Details
The careful selection of materials is essential in reinforcing the intended atmosphere of the house. Frosted glass panels form most walls, establishing a gradient between privacy and transparency. Polished concrete is prevalent in flooring and ceilings, ensuring longevity while reflecting light effectively. The steel structural elements add a contemporary aesthetic, complementing the natural setting without dominating it.
The meticulous design of The Misty House serves as a case study of how architecture can enhance both living and research capabilities within a distinctive natural context. For further insights into the architectural plans, sections, and overall design elements, readers are encouraged to explore the project's presentation in detail to appreciate the comprehensive architectural ideas encapsulated in this residence.























