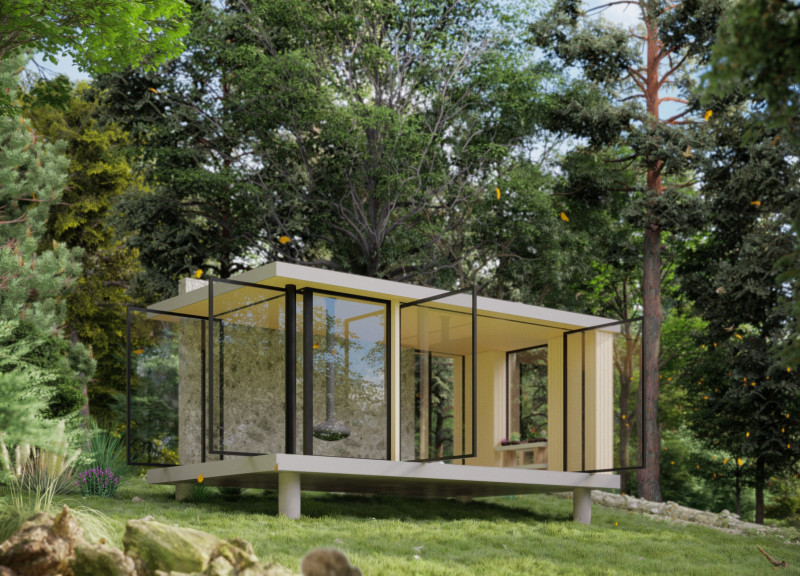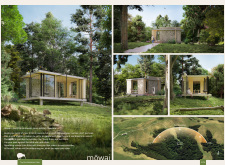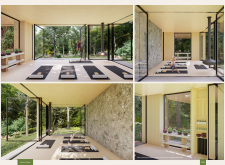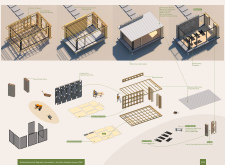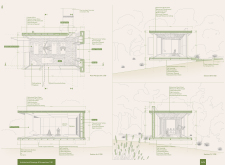5 key facts about this project
At its core, this architectural endeavor functions as a space for introspection and spiritual rejuvenation. The layout consists of two distinct structures – one predominantly composed of glass, and the other featuring a more solid stone facade. This duality not only reflects the surrounding environment but also creates an inviting atmosphere that encourages visitors to immerse themselves in nature. The extensive use of glass in the design captures natural light and offers unobstructed views, blurring the boundaries between the interior of the cabin and the expansive forest outside. This transparency serves to invite natural elements into the space, enhancing the meditative experience.
The Mōwai cabin is crafted using a deliberate selection of materials that prioritize sustainability as well as aesthetic cohesion. The exterior is clad in warm cedar siding, providing durability while imparting a natural essence to the structure. The use of natural stone, specifically Ceppo di Gré, on one of the walls further root the project in its context, imparting a sense of permanence and solidity. Concrete serves as the foundation, ensuring stability and a robust base for the lightweight wooden structure above, while also resonating with the earthy elements of the surroundings.
Internally, the cabin is designed with functionality in mind. The open floor plan facilitates a flexible usage that accommodates various activities, making it suitable for individuals or small groups. Features such as the hanging fireplace serve as both a visual focal point and a source of warmth, creating a cozy ambiance ideal for meditation or relaxation during colder months. Large operable windows augment the sense of openness in the interior, allowing fresh air to circulate and providing continuous visual access to the forest, thereby reinforcing the conceptual intention behind the project.
A unique aspect of Mōwai is its commitment to creating a seamless dialogue between the architecture and its natural context. The orientation of the cabin is carefully considered to maximize exposure to sunlight during morning hours, infusing the space with light and energy. Pathways leading to the cabin are intentionally designed to ensure easy traversal of the natural landscape, enabling visitors to engage with their environment before entering the meditative space.
The architectural design of Mōwai stands out not only for its aesthetic qualities but also for its thoughtful integration of environmental consciousness. Each detail, from the choice of materials to the layout, reflects a respect for the surrounding ecosystem. Emphasis is placed on sustainable building practices, making use of locally sourced resources which contribute to minimizing the environmental footprint of the project.
For those interested in delving deeper into the architectural thought process behind Mōwai, exploring its architectural plans, sections, and other design documents can provide additional layers of insight into how this project marries modern architectural ideas with the serene beauty of its woodland setting. The merit of Mōwai lies in its ability to provide a contemplative space that encourages users to slow down and reconnect with both themselves and the natural world.


