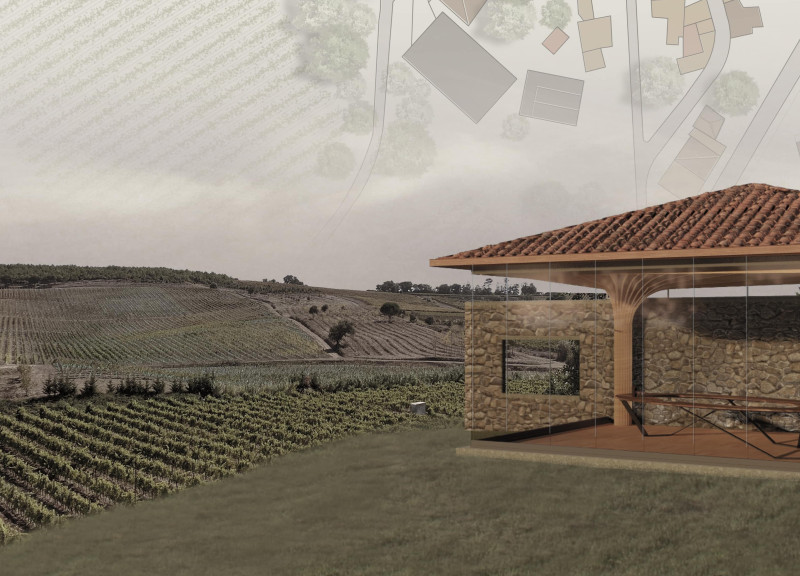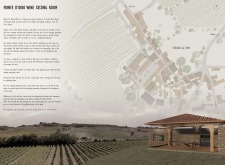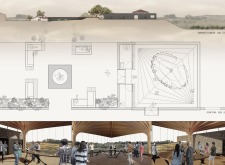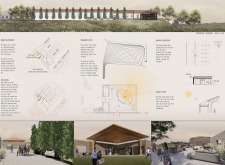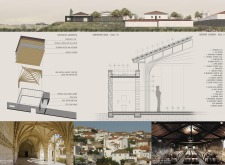5 key facts about this project
The architectural approach focuses on an open floor plan that maximizes views of the landscape, enhancing the sensory experience of wine tasting. Large glass panels allow natural light to illuminate the interior while providing unobstructed sightlines of the vineyards. This transparency enables visitors to engage with the outdoor environment, which is fundamental to appreciating the context of the wines produced at Monte D'Oiro.
Material Selection and Construction Techniques
A careful selection of materials anchors the building’s aesthetic to the region’s architectural heritage. The use of local stone for the exterior walls provides durability and a sense of place. Wood, specifically laminated beams, is used in the roof structure, highlighting craftsmanship and warmth within the space. Additionally, ceramic tiles adorn the roof, reflecting traditional Portuguese design while contributing to the building's overall character.
Glass and phenolic plywood are also integral to the design, with glass enhancing visibility and plywood providing structural support. Steel is utilized for additional reinforcement, ensuring the integrity of the building while maintaining a clean design. This combination of materials fosters a balance of modern aesthetics and regional identity, reinforcing the central theme of the project—an authentic connection to the landscape.
Innovative Design Features
The Monte D'Oiro Wine Tasting Room incorporates several design strategies that differentiate it from typical tasting room constructions. One notable feature is the incorporation of acoustic design principles, allowing sound to travel naturally within the space, enhancing group interactions during tastings. The design also emphasizes the visitor experience by crafting fluid movement from the vineyard pathway to the interior, inviting guests to follow the wine journey from grape to glass.
Sustainability is another crucial consideration in this project. The integration of solar panels on the roof aligns with contemporary architectural practices focused on minimizing environmental impact. By embedding renewable energy solutions within the design, the tasting room exemplifies responsible architecture that respects both the land and the community.
The relationship between the building and its surroundings is further highlighted by outdoor gathering areas that encourage social interaction. The circular layout of the tasting spaces invites collaboration and discussion, fostering a communal atmosphere amongst guests. This thoughtful organization of space reinforces the project's mission: to create an engaging and educational experience around wine tasting.
For those interested in a deeper exploration of Monte D'Oiro Wine Tasting Room, it is recommended to review the architectural plans, sections, and other related documentation. Such details provide a comprehensive understanding of the design philosophy and unique characteristics that define this project. Engaging with the architectural ideas and designs will offer valuable insights into the ways in which this wine tasting room harmonizes with its environment while offering a distinctive experience.


