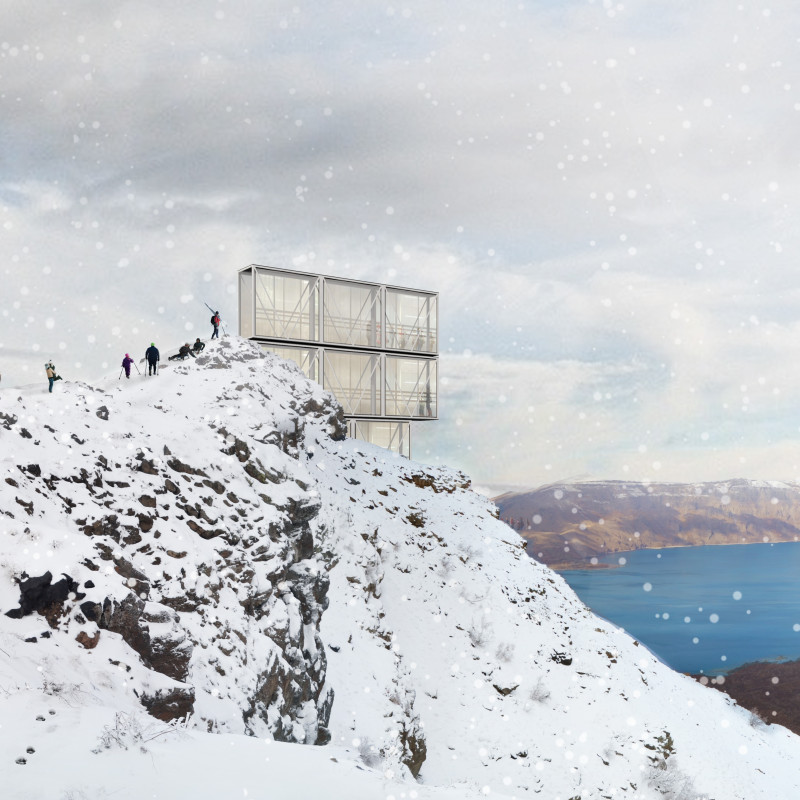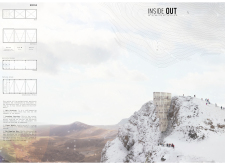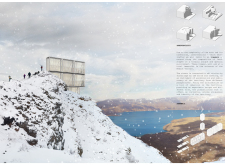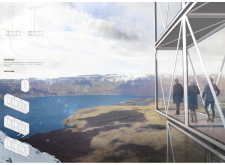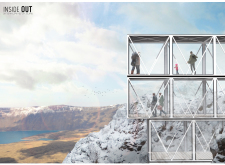5 key facts about this project
Inside Out serves a multifunctional role, acting primarily as a viewing platform that encourages visitors to engage with the surrounding landscape. Its design emphasizes the relationship between people and nature, promoting a deeper appreciation for the scenic beauty of the area. By prioritizing an open and inclusive structure, it fosters a sense of community among users and invites exploration and engagement with the outdoor environment.
Important parts of the project include its modular design, which features stacked units that create both verticality and spatial variety. The architectural approach is evident in the careful arrangement of these modules, allowing for flexible usage and adaptability to differing site conditions. The structural frame—comprised of steel—supports the overall integrity of the building while being lightweight enough to accommodate large expanses of glass. This design choice maximizes views of the captivating mountain landscape, enabling visitors to feel a connection to their surroundings from inside the structure.
The extensive use of glass in the building's façade is a notable characteristic. These transparent panels create a seamless interface between the interior spaces and the external environment, enhancing the sensory experience by allowing natural light to flood the interior. The glass not only serves a practical purpose by providing unobstructed views, but also offers a dynamic quality as it reflects the changing atmospheric conditions throughout the day, thus changing the perception of the structure itself.
The flooring, composed of sustainably sourced wood, adds warmth and texture to the interior, reinforcing a welcoming atmosphere. This choice of material is carefully considered to complement the natural aesthetic while also providing sound insulation, which is particularly beneficial in a shared space designed for social interactions.
One unique aspect of Inside Out is its integration of transport systems, which may include accessible walking paths and connections to external ski facilities. This emphasis on accessibility ensures that all visitors can reach the platform, thereby enhancing the usability and inclusiveness of the architecture.
The architectural idea behind this project is deeply rooted in its geographical context. By acknowledging the significance of the surrounding landscape, Inside Out encapsulates the essence of the region and contributes to its narrative. The design serves not only as a functional space but also as a means of storytelling, offering insights into the cultural and historical importance of the environment.
As a reflection of contemporary architectural practices, Inside Out demonstrates a commitment to sustainability and environmental consciousness. The selection of materials and construction methods aims to minimize the ecological impact while maximizing user experience. This forward-thinking approach is particularly relevant in today's architectural discourse, where there is an increasing call for designs that contribute positively to their environments.
For those interested in exploring this project further, a review of architectural plans, architectural sections, and architectural designs will provide additional insights into the thoughtful ideas and careful considerations that shaped this unique project. Understanding the nuances of such architectural developments is essential for appreciating the full impact they can have on both users and their surrounding landscapes.


