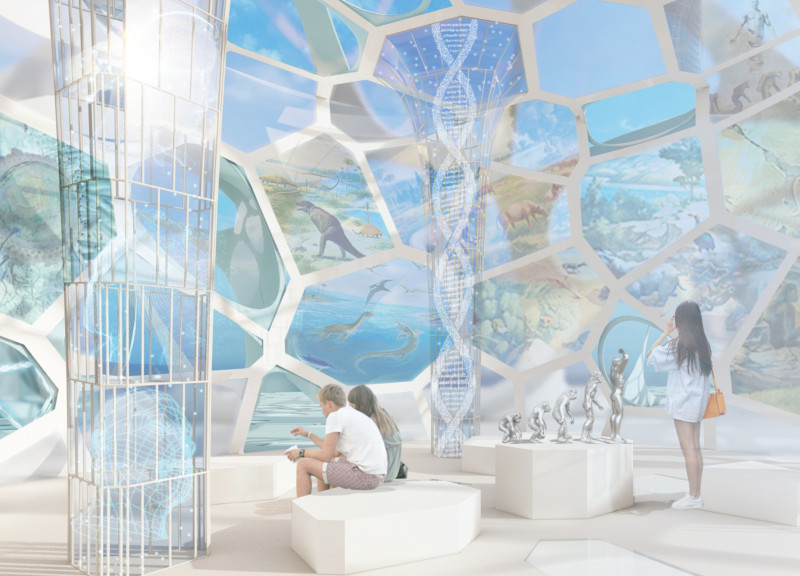5 key facts about this project
The design utilizes a Voronoi diagram to define spaces within the pavilion. The Voronoi structure promotes an understanding of interconnectedness, with each section representing a unique theme relevant to humanity's past, present, and future. By employing this geometric framework, the pavilion encourages fluid movement and interaction among visitors, fostering engagement with its core themes: Health, Technology, and Evolution.
Unique Structural Elements
One of the key distinguishing features of the pavilion is its use of translucent and transparent glass throughout its construction. These materials maximize natural lighting while ensuring unobstructed views of the exterior environment, reinforcing a sense of unity between the pavilion and its aquatic surroundings. This choice of materials not only enhances the aesthetic appeal but also contributes to the overall wellness experience by creating an inviting atmosphere.
Additionally, the pavilion utilizes fiberglass columns that support a light, airy structure. These organic forms mirror the Voronoi mesh and allow for an open layout, influencing the visitor experience positively. The architectural design effectively combines form and function, presenting a harmonious relationship between the individual units of the pavilion and their collective purpose.
Sustainable and Adaptable Design
In alignment with contemporary architectural principles, the Pavilion of Humanity incorporates sustainable materials and design practices. The concept of a floating pavilion is not merely an aesthetic choice; it represents a commitment to minimizing environmental impact and adapting to changing ecosystems. This approach engages with the surrounding aquatic habitat, offering a dynamically functional space that respects its context.
The pavilion is further enhanced by interactive exhibits that provoke thought regarding technological advancements and their implications for the future of humanity. These displays, coupled with areas dedicated to health and relaxation, create a well-rounded visitor experience that goes beyond typical architectural projects.
For a comprehensive understanding of the Pavilion of Humanity and its architectural ideas, we encourage you to explore the project's presentation. Details such as architectural plans, architectural sections, and more in-depth architectural designs can provide valuable insights into this innovative project.























