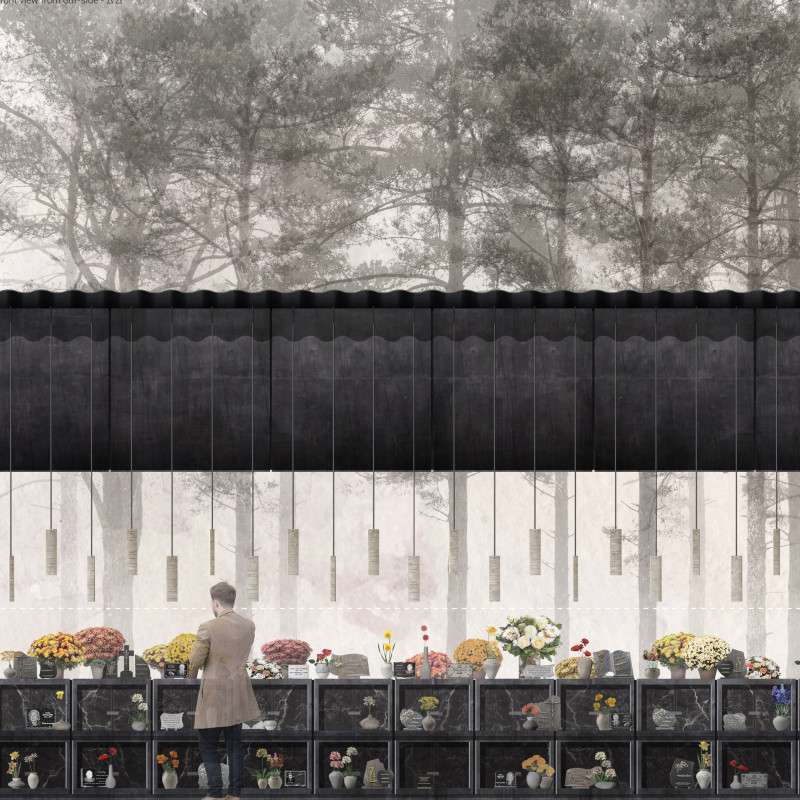5 key facts about this project
The “Resting Lines” Columbarium is a contemporary architectural project located in the Meža kapi cemetery in Riga, Latvia. This structure is designed to serve as a columbarium, a facility that houses cremated remains, and is intended to create a space for reflection and remembrance. The design acknowledges the emotional weight of memorials while integrating seamlessly into the surrounding landscape, emphasizing the connection between nature and memory.
The Columbarium is composed of three linear modules arranged within the natural topography of the site. Each module accommodates several niches for urns, promoting a sense of community and collective remembrance. The layout facilitates an accessible path between the modules, enhancing user experience and allowing visitors to navigate the space easily. The architecture prioritizes the relationship between the built environment and the landscape, creating a tranquil atmosphere for contemplation.
The integration of natural materials defines what makes this project notable. Reinforced concrete structures provide both durability and a modern aesthetic, while glass panels enhance transparency and light penetration within the memorial space. This contrasts with traditional columbarium designs that often prioritize solidity over openness. The use of granite and marble for the niches contributes to a sense of permanence and reverence, while wooden elements in the pathways ground the structure within the surrounding nature.
The unique approach of the “Resting Lines” Columbarium lies in its modular design and landscaping strategy. By adopting a modular format, the project offers flexibility for future expansions or modifications, responding effectively to community needs. The interplay of architectural forms with landscaped elements fosters a welcoming environment, inviting visitors to engage with the space rather than merely observing it. This orientation toward user experience is a significant departure from conventional memorial architecture.
In summary, the “Resting Lines” Columbarium exemplifies a thoughtful integration of architecture with landscape, focusing on accessibility, user engagement, and materiality. Its design encourages reflection and honors the memories of individuals while providing a serene space within a historic cemetery. For a deeper understanding of the architectural principles and details, readers are encouraged to explore the project presentation, including architectural plans, sections, and design elements that inform this innovative approach to memorial design.


























