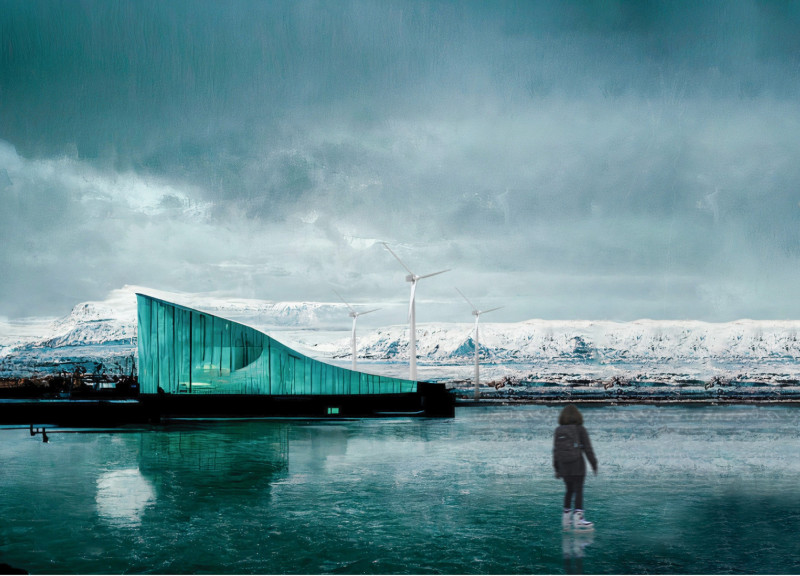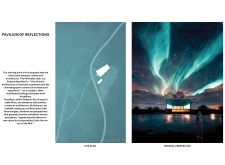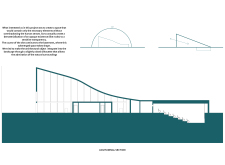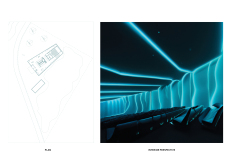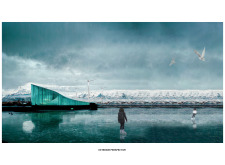5 key facts about this project
The pavilion serves as a multifunctional space, accommodating various activities including exhibitions, screenings, and communal gatherings. It is strategically positioned within a gently undulating site that enhances its relationship with the topography. The form of the pavilion is characterized by fluid, organic lines that mimic natural elements, creating an inviting atmosphere for users.
The Pavilion of Reflections employs an innovative use of materials, combining glass, reinforced concrete, and metal to create a structure that is both functional and aesthetically compelling. The reflective quality of the glass façade ensures a seamless visual connection with the environment, while the concrete provides the necessary structural support for the pavilion's distinctive shape. The integration of LED lighting enhances the user experience by creating changing atmospheres throughout the day and night.
Unique Design Approaches
What distinguishes the Pavilion of Reflections from typical architectural projects is its commitment to creating a dynamic space that merges the essence of architecture with cinematic narratives. This project emphasizes user experience by featuring flexible spaces that can adapt to different events and activities. The design encourages exploration, with pathways that promote movement through the structure while maintaining a visual continuity with the surrounding landscape.
The geometric interactions of the pavilion's form are carefully considered, leading to an innovative assembly of spaces that foster creativity and engagement. The design employs an overarching theme of transparency, encouraging light to flow through the interior and creating a sense of openness. Natural light interacts with the pavilion's interior elements, enhancing the emotional response of users as they navigate the space.
Sustainability practices are also evident in the architectural design, where energy-efficient materials and systems are integrated into the project. The choice to incorporate renewable energy sources, such as wind turbines, reflects an awareness of environmental impact and sustainability in contemporary architecture.
Architectural Elements and Functionality
The architectural sections of the pavilion reveal a carefully structured layout designed to optimize functionality while considering user comfort. Each area is delineated by curved walls that create a sense of flow, while strategic openings allow for both visual and physical connectivity. The interior is characterized by a minimalist aesthetic, which focuses on clean lines and unobtrusive furnishings to ensure that the architectural space remains at the forefront of the experience.
Critical architectural elements include the pavilion’s roof design, which features undulating forms that reflect the natural curves of the landscape. This feature not only contributes to the overall aesthetics of the structure but also aids in water drainage and energy efficiency.
For those interested in exploring this project further, reviewing the architectural plans, architectural sections, and architectural designs will provide valuable insights into the intricate details and ideas that define the Pavilion of Reflections. Visit the project presentation to gain a deeper understanding of its design and functional aspirations.


