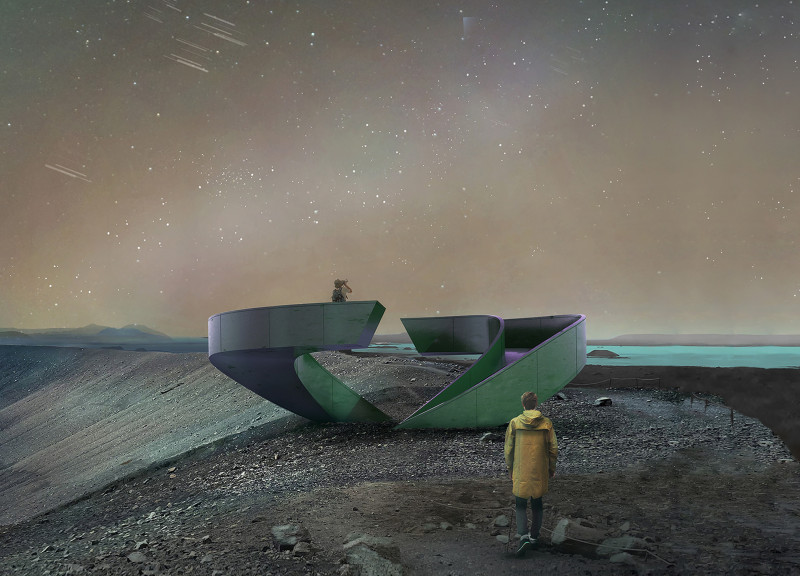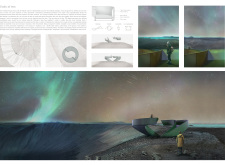5 key facts about this project
"Unity of Two" is the manifestation of philosophical ideas surrounding duality and interconnectedness. The design encapsulates the essence of two distinct natural phenomena—the volcanic landscape and the lake—while highlighting their symbiotic relationship. This architectural approach not only acknowledges the uniqueness of each element but also emphasizes the importance of cohabitation within the broader ecosystem. The project thus becomes a medium for storytelling, encouraging visitors to ponder their place within this remarkable environment.
In terms of function, the project accommodates a range of activities, catering to both educational and recreational needs. The layout includes observation decks strategically positioned to capture panoramic views of the surrounding landscape, effectively inviting visitors to experience the stunning vistas of the Herðubreið Volcano and Mývatn Lake. These spaces are designed to foster interaction and reflection, allowing guests to appreciate the geological features while connecting with nature in a profound way. Additionally, the inclusion of educational installations within the project encourages a deeper understanding of the ecological importance of the area and invites guests to engage with the natural phenomena present.
A key aspect of the project lies in its use of materials. Utilizing concrete as the primary structural element assures long-term durability and resilience against Iceland’s challenging climate. Steel elements contribute to the structural integrity while introducing modern design sensibilities into the overall aesthetic. Glass is sparingly incorporated to enhance visibility and transparency, allowing the natural light to illuminate the interior spaces while ensuring unobstructed sightlines to the breathtaking environment. This strategic selection of materials reflects a commitment to sustainability and minimal maintenance, aligning with contemporary architectural practices.
The form of "Unity of Two" is particularly noteworthy, characterized by an interplay of organic and geometric shapes. The design features flowing curves that mirror the natural contours of the surrounding landscape, crafting a sculptural quality that engages the viewer. The integration of smooth lines and angular intersections encourages fluid navigation through the structure, promoting exploration and curiosity while adhering to functional requirements. This thoughtful configuration presents a calming yet stimulating environment, a space meant for visitors to linger and explore.
The architectural concept of duality is also manifested through the design’s spatial organization, which encourages various interactions. Hidden nooks, open vistas, and interconnected paths create a flow that allows guests to traverse through experiences, from intimate moments of solitude to communal gatherings. This multifaceted approach elevates the significance of the space, making it not merely a structure but a venue for connection—both with each other and with the surrounding landscape.
"Unity of Two" stands out not only for its design but also for the unique approach it takes in embracing and celebrating its natural context. By establishing a clear dialogue between architecture and environment, the project seeks to create an immersive experience that reminds visitors of the importance of preserving and respecting the natural world. The attention to detail in both architectural choices and conceptual elements highlights an evolving understanding of how structures can contribute positively to their surroundings.
To explore this project further, readers are encouraged to examine the architectural plans, architectural sections, architectural designs, and a variety of architectural ideas that underpin this compelling work. Engaging with these materials will deepen one’s understanding of how "Unity of Two" intricately weaves together the narrative of place and purpose, reinforcing the vital bond between humanity and nature.























