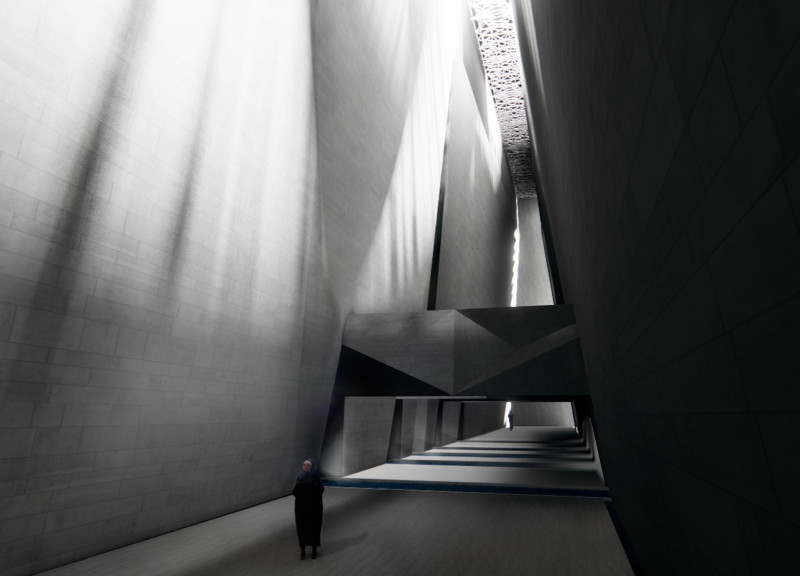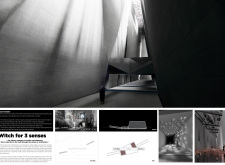5 key facts about this project
At its core, "Witch for 3 Senses" is about invoking emotional responses and challenging conventional perceptions of space. This project serves multiple functions, inviting visitors to navigate through contrasting pathways that lead to varying experiences within the architectural domain. By allowing movement through the structure from different directions, the design fosters a sense of discovery and engagement, transforming the space into a living entity that adapts to the visitor’s journey.
Key components of the architectural design include the strategic use of natural light, which filters through purposefully placed openings in the roof. This element plays a crucial role in creating a dynamic interplay of light and shadow that shifts throughout the day, enhancing the sensory experience. The design integrates large expanses of concrete that form the walls and floors, contributing to a cohesive and fluid environment. Concrete serves not only as a structural element but also as a canvas for light, reflecting and absorbing it in ways that evoke different moods and experiences depending on the time of day.
Glass finds its place in selected areas, further supporting the interaction with light while creating visual connections between the indoor and outdoor environments. This transparency allows for an immersive experience, blurring the lines between the external landscape and the interior atmosphere. Unique to this project is the incorporation of angular forms and unconventional geometries, which challenge the straightforward perceptions of architectural space and invite visitors to explore and interpret their surroundings actively.
The materials chosen for "Witch for 3 Senses" play a significant role in both function and aesthetic. The combination of concrete and glass establishes a modernist dialogue, contrasting solidity with transparency. This enhances the overall architectural narrative, which revolves around themes of transformation and fluidity. The project presents a refined aesthetic that is both inviting and profound, urging individuals to reflect on their surroundings and the architecture that encompasses them.
The integration of unique design approaches is evident in how the space encourages sensory distortion. This theme not only resonates within the physical environment but also speaks to the psychological engagement of the visitors. By challenging users to rethink their sensory experiences within an architectural context, the project creates a narrative that is as much about the space itself as it is about the people who inhabit it.
As "Witch for 3 Senses" unfolds through its intriguing layout and innovative material choices, it offers a distinct contribution to contemporary architecture. The project's focus on elevating sensory experiences marks it as a noteworthy exploration that embraces the complexities of how we perceive spaces.
To gain a deeper understanding of the architectural plans, sections, and overall design concepts behind this project, interested readers are encouraged to explore the detailed presentation of "Witch for 3 Senses." There, you will find a comprehensive overview that highlights the intricacies of its design and the creative ideas that underpin this captivating architectural endeavor.























