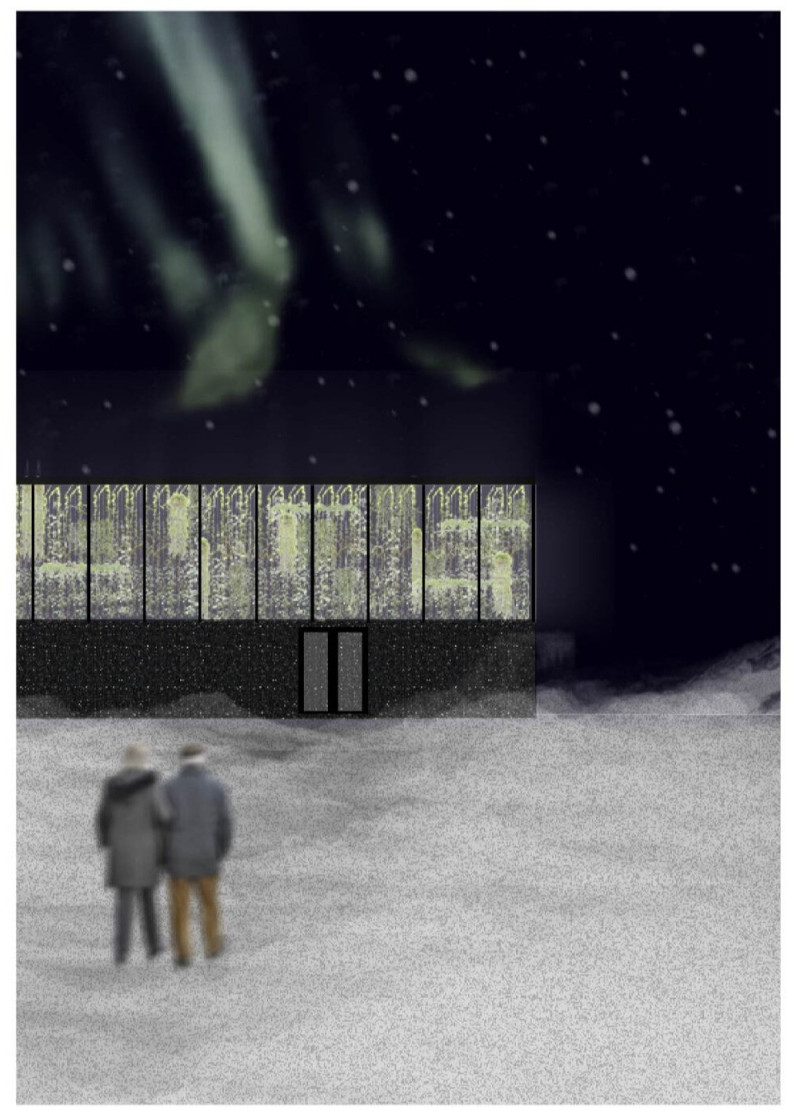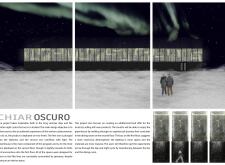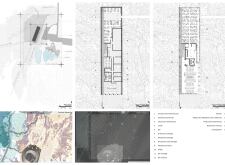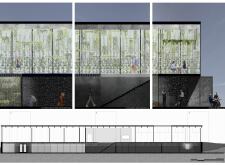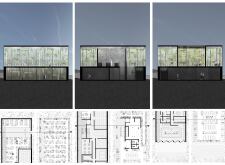5 key facts about this project
At its core, Chiar Oscuro embodies a conceptual framework that highlights the dualities present in nature, especially the interplay between long summer days and the extensive darkness of winter nights. The design strategically incorporates these themes into the spatial organization and material choices, creating an immersive atmosphere that encourages users to reflect on their surroundings and the natural world.
The project consists of several key components that work cohesively to provide a unique user experience. The greenhouse forms the centerpiece of the design, situated on the upper level, which allows it to be flooded with natural light. This elevation not only serves practical purposes for plant growth but also symbolizes the brightness and vitality of the Icelandic summer. In contrast, the bar area is situated on the lower level, creating a more enclosed and intimate setting reminiscent of the lower light conditions prevalent in winter. This deliberate juxtaposition of spaces serves to guide visitors through a sensory journey from brightness to darkness, emphasizing the architectural narrative of light and shadow.
Throughout Chiar Oscuro, careful attention has been paid to the materials employed. The use of durable concrete establishes a sense of permanence and solidity, essential for withstanding the Icelandic climate. Furthermore, expansive glass panels are integral to the design, allowing natural light to permeate interior spaces while creating visual connections with the outside landscape. The warmth of wooden finishes inside the building introduces a tactile quality that enhances the overall ambiance, complementing the stark contrasts in the materials' textural offerings.
One of the more unique design approaches found in this project is the integration of culinary experiences with the surrounding environment. The dining area adjacent to the greenhouse emphasizes the importance of local produce and encourages patrons to engage with the architecture while enjoying meals surrounded by greenery. This thoughtfulness in design fosters a sense of community and highlights local culinary traditions, enhancing the overall functionality of the space.
Architectural transitions are another essential aspect of the design. The movement between the light-filled greenhouse and the darker bar area is designed to create a gradual shift in ambiance, inviting visitors to experience the changing atmosphere as they navigate through the building. This careful orchestration of space and lighting allows a reflective experience, encouraging users to consider the broader themes of nature as expressed through the architecture.
The overall architectural design promotes an appreciation of Iceland’s natural beauty while respecting the landscape's existing character. The project thoughtfully integrates its surroundings, reinforcing the dialogue between structure and nature. With robust materials and an intuitive layout, Chiar Oscuro invites exploration of seasonal contrasts both visually and experientially.
For those interested in delving deeper into the project, exploring the architectural plans, sections, and design details will reveal the meticulous thought process behind its conception. The project stands as a testament to the power of architecture to unify natural elements with thoughtful design, creating a space that resonates with both local and visiting users. To learn more about this captivating project, examining the various architectural ideas and designs will provide further insight into its successful integration of form and function within the stunning Icelandic landscape.


