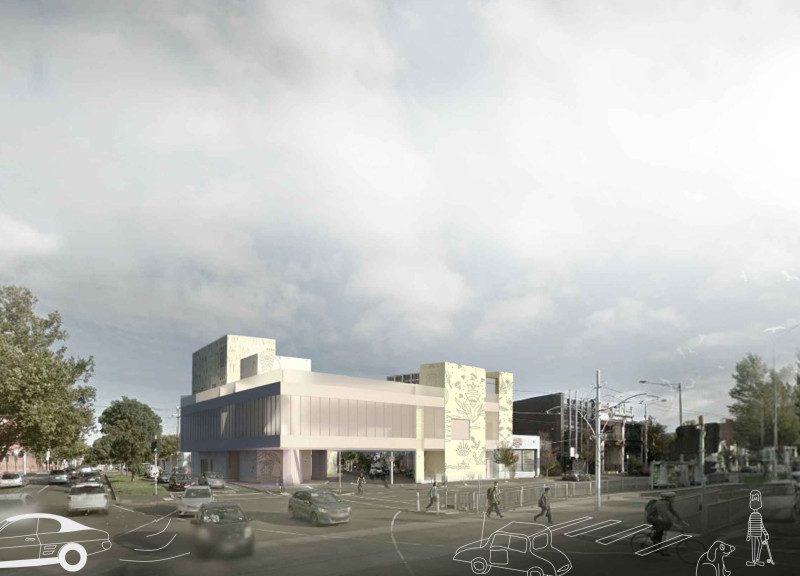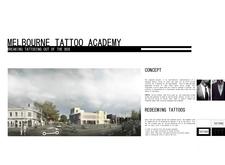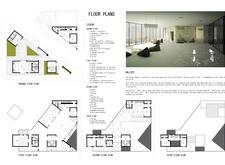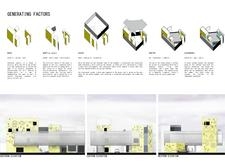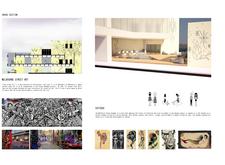5 key facts about this project
The project represents a significant shift in the narrative surrounding tattoos, often associated with stigma. By providing a dedicated space that highlights tattoo artistry, the academy seeks to normalize tattoos and embrace them as a valid mode of personal expression. The architectural concept emphasizes an open and inviting atmosphere, encouraging public interaction while offering vocational training in a professional setting. This dual function enables students to hone their craft in an environment that also celebrates the rich history and contemporary evolution of tattoo culture.
Key features of the Melbourne Tattoo Academy include a ground floor that houses a public gallery, showcasing exhibitions related to tattoo art and its cultural implications. This area is designed to serve not only as an educational resource but also as a space for community engagement, allowing members of the public to experience tattooing as an art form in a direct and accessible manner. The ground floor further includes workshop spaces where students can learn and practice alongside established artists, facilitating mentorship and hands-on training that prepares them for careers in the field.
The layout of the academy has been carefully considered to promote fluidity between public and private spaces. On the first floor, flexible learning environments are designed to accommodate various teaching methods, from workshops to individual instruction. These spaces are adaptable, reflecting the academy's commitment to meeting the diverse educational needs of its students. The inclusion of multipurpose areas encourages collaboration and interaction, fostering a sense of community among students and instructors.
Additional highlights of the design are found in the upper levels of the academy, which feature a guesthouse and a rooftop bar. These spaces are aimed at attracting both students and the wider community, creating a social hub that integrates leisure with learning. By incorporating common areas that offer views of the Melbourne skyline, the project reinforces its role as a gathering place where the local community can come together to appreciate tattoo culture.
The architectural design employs a combination of materials that convey a sense of authenticity and warmth. The use of glass allows for transparency, bringing natural light into the space while offering glimpses into the creative processes occurring within. Concrete provides structural integrity and a raw, industrial aesthetic that aligns with the gritty roots of tattoo culture. Wood accents add warmth, creating inviting interiors that encourage social interaction and comfort.
In terms of unique design approaches, the Melbourne Tattoo Academy diverges from traditional educational facilities by integrating elements of street art and urban culture directly into its architecture. This engagement with the local art scene showcases the academy's commitment to celebrating tattoo artistry as part of Melbourne's broader cultural context. The incorporation of outdoor exhibition spaces invites local artists to contribute their work, further blurring the lines between education and community engagement.
Overall, the Melbourne Tattoo Academy is a well-conceived architectural project that functions as a training ground for future tattoo artists and a cultural landmark for the local community. By exploring innovative design elements and embracing a holistic approach to education and engagement, the academy redefines the role of tattoo culture in society. Readers interested in gaining deeper insights into the architectural plans, sections, and overall designs are encouraged to explore the project presentation for a comprehensive understanding of its many facets.


