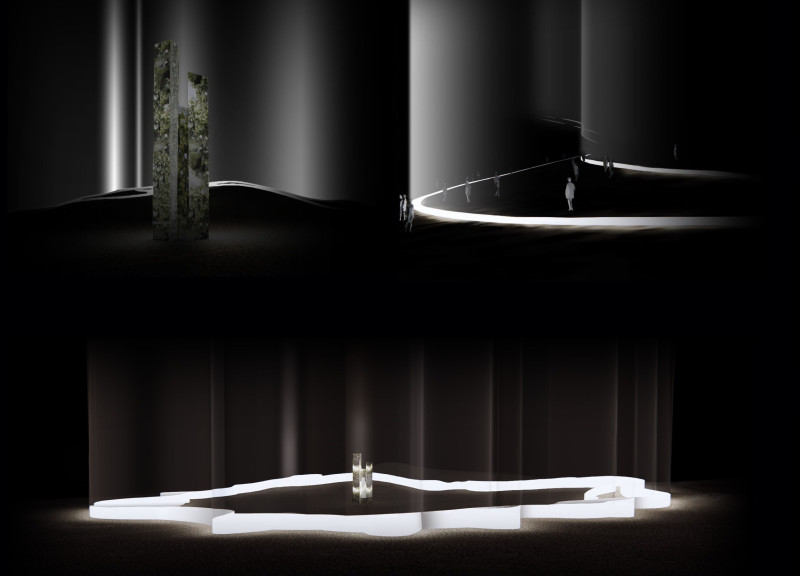5 key facts about this project
At its core, the project represents a commitment to creating environments that are not only aesthetically pleasing but also functional and inclusive. The design invites users to engage with the architecture on multiple levels, fostering a sense of connection to both the space and the surrounding environment. The emphasis on pathways throughout indicates a deliberate attempt to guide movement and interaction, revealing a nuanced understanding of how users navigate through built environments.
One of the most notable aspects of this project is its unique approach to light. The careful placement of artificial light sources serves not just to illuminate but also to accentuate architectural features, creating a layered effect that changes throughout the day. This manipulation of light and shadow imbues the space with a dynamic quality, encouraging visitors to explore and experience the environment in varying ways. The project effectively transforms with the movement of the sun and the presence of people, making it a living, breathing entity within the landscape.
The materiality of the design is also a significant consideration. A combination of transparent and textured materials is employed to create a harmonious relationship between built form and natural elements. The presence of glass or acrylic in particular suggests a desire for openness and transparency, blurring the boundaries between interior and exterior spaces. The integration of natural stone or concrete elements grounds the design, providing a tactile contrast that enhances the sensory experience. This thoughtful selection of materials not only contributes to the visual appeal but also underlines a commitment to sustainability and long-lasting design practices.
In terms of functionality, the project is designed to accommodate a range of activities, from passive reflection to active engagement. The layout is carefully crafted to allow for both communal gatherings and solitary moments, highlighting a versatility that is increasingly important in modern architectural practices. The organic forms observed throughout the design create an inviting atmosphere, encouraging users of various demographics to participate and interact with the space.
Another distinctive feature of this architectural endeavor is its focus on inclusivity. The design sensibly considers different user experiences, ensuring that all individuals—regardless of age or ability—can engage with the environment comfortably. This approach not only enhances the accessibility of the project but also reinforces the idea that architecture should cater to the diverse needs of the community it serves.
This project stands out not only for its aesthetic qualities and functional design but also for its philosophical underpinnings. By prioritizing human interaction and environmental awareness, it epitomizes contemporary architectural trends that seek to create spaces which resonate with users on a deeper level. The interplay of light, the careful selection of materials, and the recognition of user experience come together to formulate a cohesive and compelling architectural statement.
For a more detailed understanding of the architectural plans, sections, designs, and underlying ideas of this project, readers are encouraged to explore the project presentation further. Engaging with these elements can offer deeper insights into the thoughtful considerations that shaped this design and its potential impact on modern architectural discourse.























