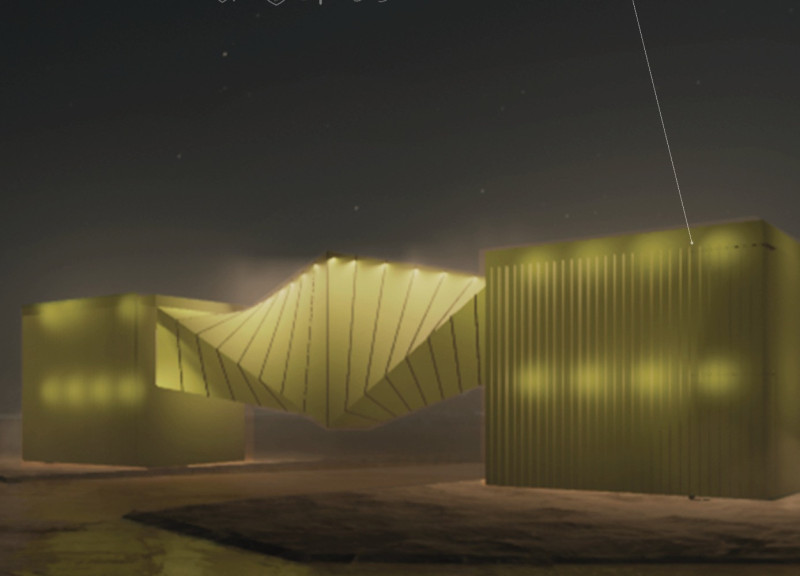5 key facts about this project
This architectural design integrates a series of modular units that are purposefully organized to create distinct areas for workshops, exhibitions, conferences, and outdoor performances. Such spatial organization promotes a seamless flow of movement through the space, allowing visitors to transition between activities effortlessly. The careful arrangement of these zones speaks to the project’s intention of fostering interaction and collaboration among participants. Each area is designed with specific activities in mind, creating an adaptable environment that can cater to a variety of community needs.
The form of the Pavilion of Humanity deviates from conventional structures, characterized by its organic geometry and undulating roof. This design not only captures the essence of fluidity inherent in natural landscapes but also symbolizes the interconnectivity of human experiences. The pavilion’s unique shape invites exploration and interaction, encouraging visitors to engage with the architecture as much as the content within. The exterior façade acts as a storytelling medium, integrating significant historical milestones that promote reflection and understanding of our shared heritage.
Material selection plays an important role in conveying the project's ethos. The use of materials such as glass, steel, wood, and concrete reflects a balance between transparency and solidity, warmth and durability. Glass elements allow for natural light to permeate the interior spaces, dissolving the boundaries between indoor and outdoor environments. This transparency emphasizes the pavilion’s connection to nature while facilitating a dialogue with the surrounding landscape. The steel framework serves as the backbone of the structure, ensuring stability and safety amidst the pavilion's innovative design. Wood is employed in the interior, creating an inviting atmosphere that resonates with the community spirit central to the pavilion’s purpose. Concrete is utilized in the foundation to provide long-lasting support, symbolizing resilience.
One of the pavilion's distinctive design approaches is its integration of sustainability principles throughout the project. By employing passive design strategies, such as optimal sunlight capture and natural ventilation, the pavilion minimizes energy consumption while enhancing the comfort of its occupants. This forward-thinking approach to sustainability not only speaks to the environmental awareness integral to contemporary architecture but also reinforces the pavilion's role as a space for education and reflection on ecological stewardship.
Another notable aspect of this project is its educational value. The pavilion is designed to serve as a resource for learning and engagement, with interactive exhibits that offer insights into humanity's achievements. This dynamic façade transforms the structure into a vibrant platform for exploration, encouraging visitors to engage with the history and ideas presented. The pavilion transcends traditional uses by fostering dialogue and exploration, creating a sense of shared purpose and collective identity among its users.
In summary, the Pavilion of Humanity, or "the 4th wall," stands as a thoughtful architectural intervention that celebrates the connections between people and their environment. Its design not only facilitates a wide range of activities and interactions but also prompts visitors to reflect on their place within the broader narrative of human history. The project’s unique approach to form, materiality, and function highlights the importance of community engagement in architecture, reminding us of the responsibilities we hold towards each other and our environment. To gain deeper insights into the architectural plans and ideas that underpin this project, readers are encouraged to explore the project presentation for a comprehensive understanding of its design and significance.























