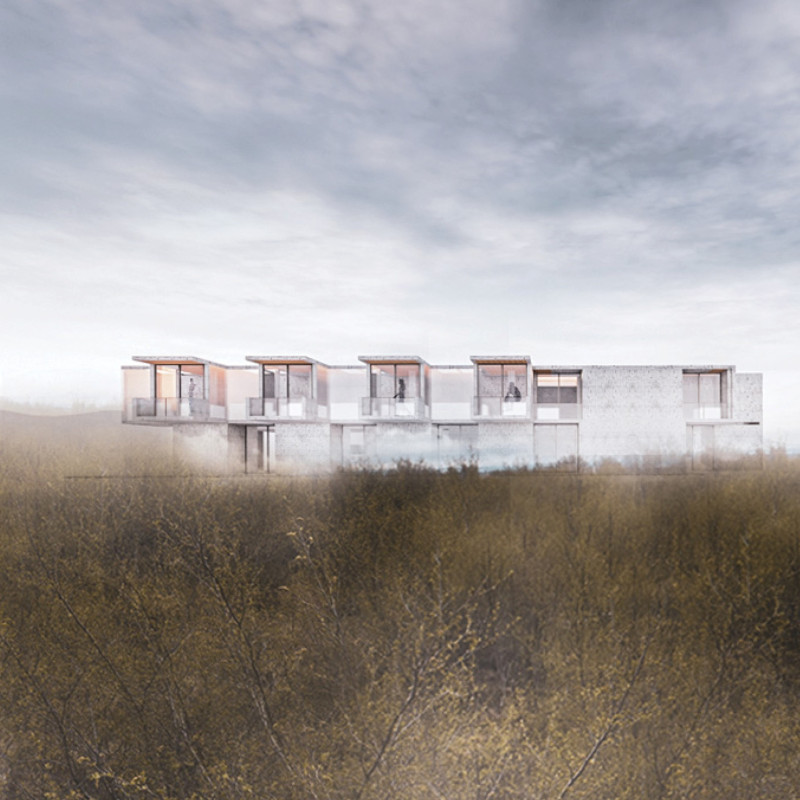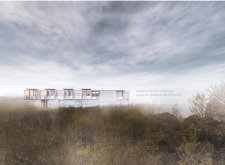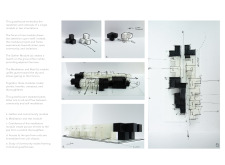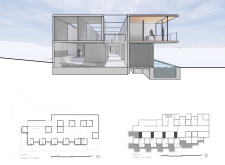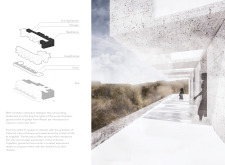5 key facts about this project
Functionally, the project is organized around two primary modules: the Gather Module and the Meditation Module. The Gather Module occupies the ground level, serving as the heart of community interaction. Here, visitors have access to communal areas that include a central hearth, where warmth and fellowship can flourish, as well as adjacent terraces designed for outdoor gatherings. This approach to space encourages social engagement among guests while simultaneously allowing for the appreciation of the surrounding landscape.
Above this, the Meditation Module is elevated, granting panoramic views that invite contemplation and a deeper connection with the sky and environment. This thoughtful spatial arrangement acknowledges the diverse needs of visitors, providing areas for both engagement and solitude. Through this dual functionality, the architecture embodies a balance between personal introspection and collective experience.
The aesthetic quality of "Framed Translucencies" is significantly influenced by its material choices. The project incorporates concrete as the primary structural component, ensuring durability and resilience against the harsh Icelandic climate. Large expanses of glass further enhance the design, allowing for abundant natural light and contributing to a seamless integration with the exterior environment. Moreover, natural timber is employed to soften the overall aesthetic, introducing warmth and organic textures that contrast with the more industrial feel of concrete. These materials not only highlight the building's structural integrity but also reinforce the connection between interior and exterior spaces.
The design uniquely leverages translucency as a central theme, allowing for varying degrees of privacy and visual transparency. This approach encourages inhabitants to engage with the landscape while still experiencing a sense of shelter. The interplay of light and shadow throughout the different times of day contributes to a dynamic environmental experience, enriching the user's interaction with the space.
"Framed Translucencies" distinguishes itself through its direct response to the site, integrating the architecture into the natural topography rather than imposing upon it. The careful modulation of both communal and private spaces provides a framework that is sensitive to the needs of its users, enhancing their connection to the surrounding landscape and promoting moments of reflection.
As visitors explore the project presentation, they are encouraged to delve deeper into the architectural plans, sections, and designs that illustrate the thoughtful decisions behind each aspect of "Framed Translucencies." The unique architectural ideas employed within this guesthouse not only serve functional purposes but also nurture the spirit of mindfulness and community at the heart of the design. This project stands as a testament to the possibilities within architectural practice, offering a memorable experience in the stunning backdrop of Iceland.


