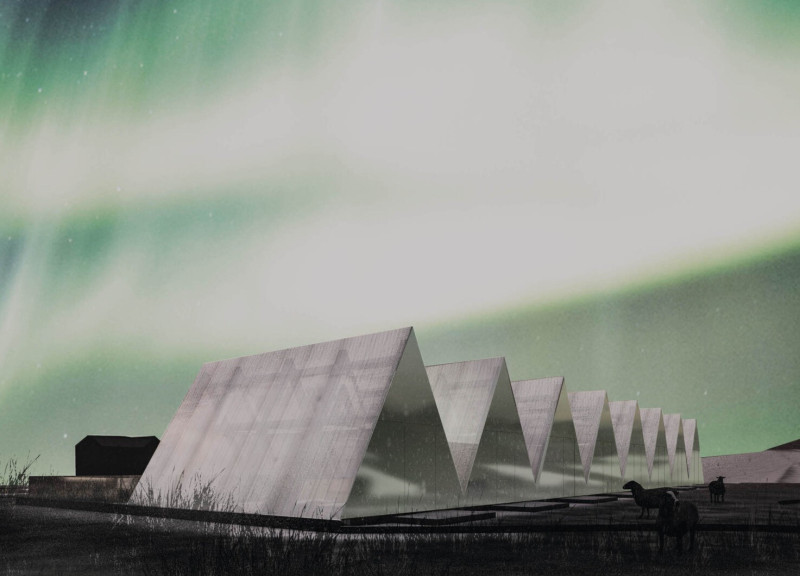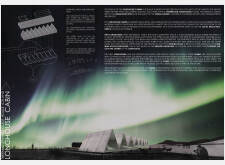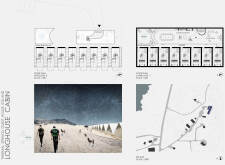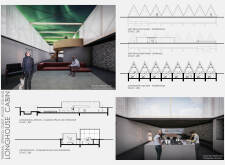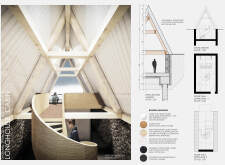5 key facts about this project
The design primarily reflects the values of adaptability and community. At its core, the Longhouse Cabin is an exploration of shared experiences among guests. The layout harnesses the spirit of communal living without sacrificing individual privacy. Central to its configuration is a spacious communal area that acts as a welcoming hub for interaction. This space is thoughtfully designed to facilitate social gatherings, offering a kitchen where culinary activities might draw guests together. The overall design promotes a sense of belonging, echoing the collective lifestyle of historical longhouses.
Architecturally, the project showcases a blend of traditional and contemporary design elements. The structure features a linear arrangement of guest accommodations, each designed with triangular windows that mimic the roofline, allowing for ample natural light while offering picturesque views of the Icelandic landscape. The community space is thoughtfully placed at a higher elevation, creating a natural separation between private and social areas, enhancing both the user experience and functionality of the layout.
Materials play a crucial role in the project's overall design approach. The use of locally sourced wood, such as birch and Siberian pine, provides not only strength and durability but also an organic warmth that enhances the cabin’s interiors. The incorporation of basalt stone as a prominent material reflects the region’s geological characteristics, creating a sense of place that is both relevant and respectful of its surroundings. This choice of material also aligns with sustainability principles, ensuring that the building remains resilient against the elements while minimizing environmental impact.
The cabin is further enhanced by its innovative use of translucent glass, which not only allows for striking views and natural light but also embodies modern design ideals. The structure embraces a minimalist aesthetic, characterized by clean lines and an understated elegance that complements its rugged context. The roof, integrated with isolated glass panels, serves to maintain thermal efficiency, demonstrating an intelligent design solution for energy management.
One of the key unique design approaches of the Longhouse Cabin is its focus on achieving a delicate balance between communal and private spaces. The project thoughtfully considers how guests will interact, encouraging communal activities while also providing sanctuaries for solitude. This defines the architecture’s intention, making it a multifunctional space that adapts to various user experiences.
In conclusion, the Longhouse Cabin stands as an exemplary model of thoughtful architecture that harmonizes with its environment while remaining functional and inviting. The integration of cultural history with modern design principles allows for a refreshing take on how architectural spaces can foster community and respect nature. For those interested in exploring the nuances of this project further, examining the architectural plans, architectural sections, and detailed architectural designs will provide deeper insights into the intention and innovations that define this distinctive project.


