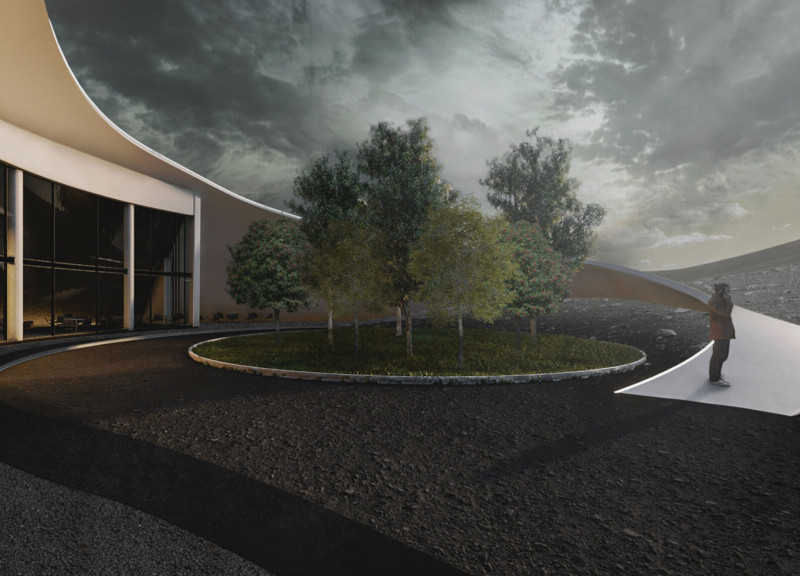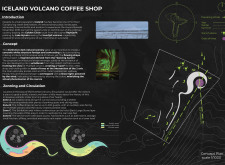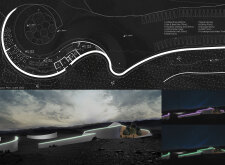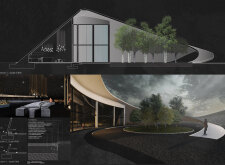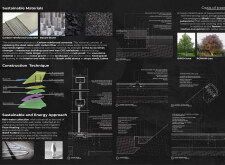5 key facts about this project
Functionally, the coffee shop is designed to cater to both tourists and locals, providing a comfortable gathering space that enhances the visitor experience while learning about the geological features of the area. The layout promotes accessibility and includes multiple zones, enabling different types of interactions. Visitors can enjoy an outdoor seating area that acts as a transitional space leading to the main entrance, where a spacious interior accommodates up to 200 guests. This area features large glass panels that allow for panoramic views of the dramatic Icelandic terrain, ensuring that the natural beauty remains a central aspect of the experience. In addition, the project includes an exhibition space for educational programming about the local environment, further enriching the purpose of the cafe as a community hub.
The overall design is inspired by the Northern Lights, which informs the fluid and dynamic forms of the building. This architectural approach allows the structure to be visually integrated with the environment while also providing shelter from the often harsh climate in northern Iceland. The incorporation of natural light through expansive glazing not only enhances the aesthetics but also creates a warm atmosphere that encourages visitors to linger.
One unique aspect of this project is its engagement with the geological context through materiality. The construction uses carbon-reinforced concrete, basalt stone, and locally sourced lava stone that correlate directly with the setting's natural elements. The choice of materials reflects an ecological consciousness, emphasizing durability and sustainability. For instance, carbon-reinforced concrete reduces the carbon footprint associated with traditional concrete production, while basalt stone and gravel evoke the surrounding natural landscape, creating a seamless transition between the indoor and outdoor spaces.
The architectural design also incorporates practical elements, such as rainwater collection systems and geothermal heating, demonstrating a commitment to sustainable practices that align with Iceland's ecological values. These features not only diminish the environmental impact of the coffee shop but also enhance its operational efficiency, making it a model for future architectural projects in similar contexts.
Moreover, the zoning of the interior spaces promotes an efficient flow for both customers and staff. The design incorporates dedicated areas for food and beverage preparation, restrooms, and an information desk, ensuring that operations run smoothly. This thoughtful arrangement addresses the needs of various users, from casual visitors to those interested in the educational components of the establishment.
As a vital piece of architecture in the Icelandic landscape, the Iceland Volcano Coffee Shop stands as a testament to innovative design that respects and responds to its environment. Its combination of ambient lighting, engaging spatial arrangements, and carefully chosen materials illustrates a sophisticated understanding of the interplay between architecture and nature. Readers interested in exploring the project further are encouraged to review its architectural plans, sections, and design details to gain a deeper understanding of the thoughtful ideas that underpin this inspiring project.


