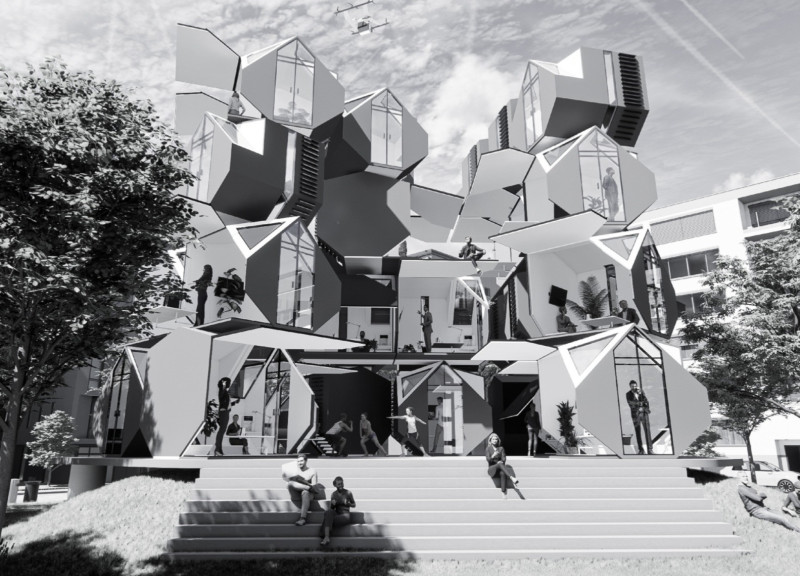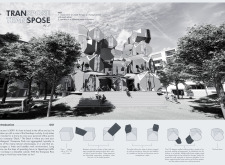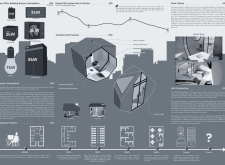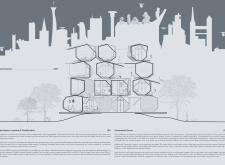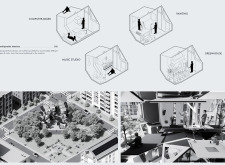5 key facts about this project
### Project Overview
Transpose is situated in a futuristic urban environment, conceptualized in 2099 to redefine the urban workspace in response to evolving work culture. This project emphasizes flexibility, sustainability, and community engagement, incorporating a compact and modular design framework. The intent is to create a responsive architectural solution that accommodates diverse occupational needs while enhancing the collaborative nature of contemporary workspaces.
### Spatial Configuration and Modularity
The design features individual work units referred to as Transpose Pods. These modular elements foster interaction and collaboration by moving away from traditional cubicle layouts. The Pods can be aggregated into structures called "Stacks," providing scalable and efficient workspace solutions. Utilizing drone technology, these units can be relocated as required, reflecting advancements in transportation and the need for adaptable work environments.
### Material and Environmental Considerations
Material choice plays a vital role in the project's sustainability and functionality. Reinforced concrete forms the structural base, ensuring durability, while large glass panels facilitate natural light and transparency. The use of composite materials in modular panels maintains thermal insulation without compromising on weight. Additionally, sustainable fabrics are employed in furnishings to promote eco-friendliness.
The design emphasizes energy efficiency through integrated systems for heating, cooling, and ventilation, primarily powered by renewable energy sources. Urban integration is a key aspect, with features that promote greenery both within and around the workspace, enhancing air quality and supporting local biodiversity. The adaptable design encourages various levels of transparency and interaction among users, fostering a community-oriented environment.


