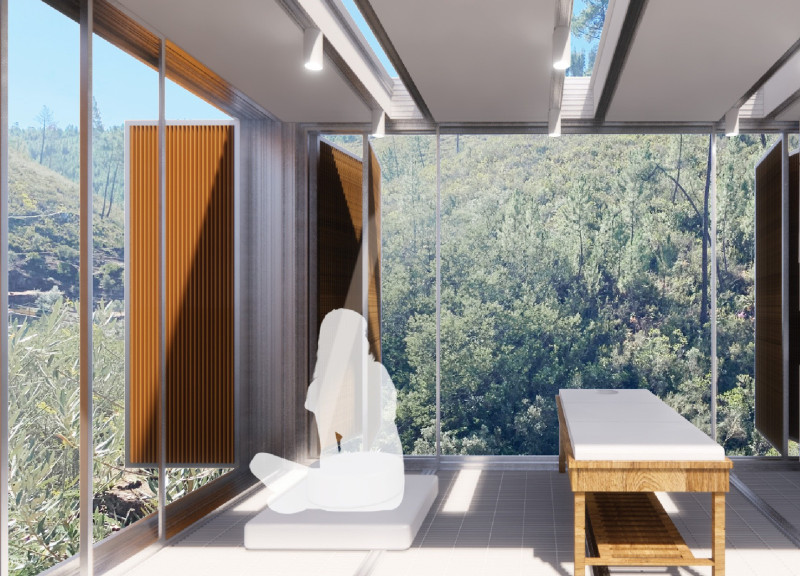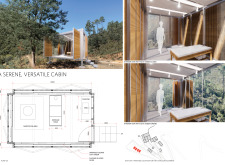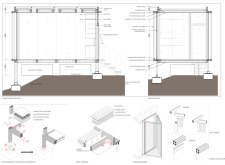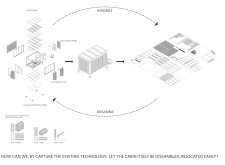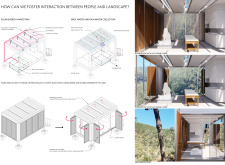5 key facts about this project
At its core, the project represents a harmonious interaction between built form and natural landscape. The cabin's design facilitates an engaging dialogue with its surroundings, promoting a lifestyle that encourages mindfulness and solace. By situating the cabin strategically within the landscape, it reinforces the intimate relationship occupants have with nature while offering a peaceful escape from the demands of daily life.
The function of the cabin extends beyond mere shelter; it is a space intended for relaxation, introspection, and wellness. Key areas within the cabin include a meditation space, a massage area, and essential amenities such as a counter and sink. Each space is carefully planned to provide versatility, allowing them to be repurposed according to the needs of the user without compromising the overall flow and purpose of the structure. This design choice reflects a contemporary understanding of how architecture can serve multifaceted roles in the lives of its inhabitants.
One of the significant aspects of this project is its commitment to sustainable design principles. The cabin incorporates various eco-friendly features, such as solar panels for energy independence and systems for rainwater harvesting, which collectively minimize its ecological footprint. These elements demonstrate a thoughtful consideration of the environment, elevating the cabin from a simple retreat to a model for sustainable living.
The materiality of the architectural design plays a crucial role in achieving both visual appeal and structural integrity. Natural wood is prominently used for slat screens and other elements, providing warmth and a tactile connection to the environment. Additionally, aluminum is utilized in the frame and roofing, offering durability and lightweight characteristics that contribute to the ease of assembly and maintenance. The use of translucent floor panels enhances the connection between indoor and outdoor spaces, allowing natural light to filter through and creating an inviting atmosphere.
Unique design approaches are evident in the overall composition and layout. The cabin's modular design not only allows for efficient transportation and assembly but also provides flexibility for future adaptations. The integration of operable systems, such as slat screens and skylights, fosters an organic interaction with the external environment, allowing occupants to engage with changing weather and seasons. Such features enhance the experience of the cabin, making it an engaging and interactive space rather than a static structure.
Overall, the project stands as a compelling example of contemporary architecture that prioritizes ecological responsibility and user experience. By examining architectural plans, sections, and designs related to this cabin, readers can gain deeper insights into the unique concepts that inform this work. Exploring these elements allows for a richer understanding of how architecture can evolve to meet the demands of both functionality and sustainability. The project invites further exploration into its architectural ideas, encouraging an appreciation for innovation that respects the intricacies of nature.


