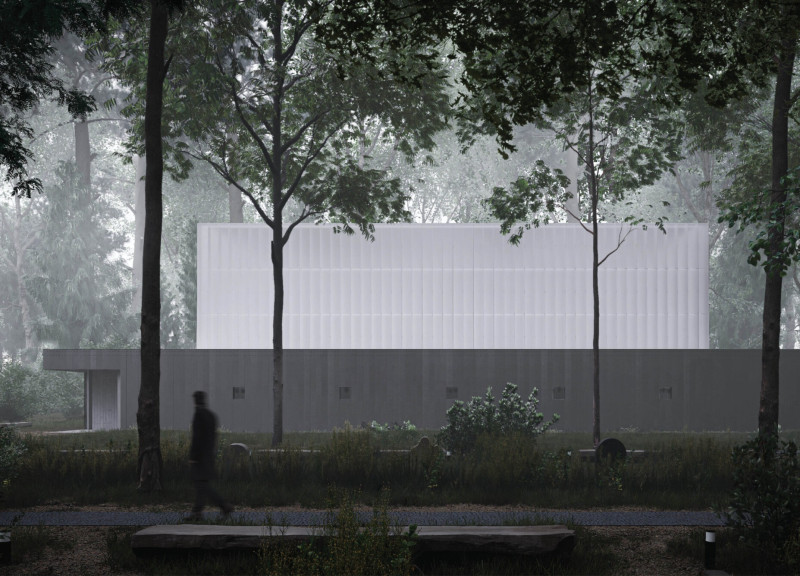5 key facts about this project
The architecture of the "Curtain of Reunion" is marked by a seamless integration of various materials and a deliberate spatial organization. The use of fibreglass panels, board-formed concrete, and charred wood establishes a cohesive narrative throughout the structure, each material representing different facets of existence—transparency, permanence, and the physical body. These elements collaborate to create an atmosphere conducive to individual contemplation and communal gathering.
Unique Design Approaches
A significant aspect of this project is its innovative use of light within the design. The fibreglass panels allow natural light to filter into the interior spaces, resulting in dynamic shifts in illumination throughout the day. This engagement with light enhances the emotional experience for visitors as they move through different areas, illustrating the journey from darkness to light—an allegory for healing and remembrance.
Moreover, the structure's layout promotes a linear progression through various zones. The entrance leads visitors from an outdoor pathway into a central meditation area, encouraging a methodical exploration of the space. Internal seating arrangements are intentionally focused around specific areas to foster reflection, while other zones invite communal interaction. This careful organization provides a blend of private and shared experiences, fulfilling the dual purpose of personal healing and community support.
Relationship with Landscape
In complementing the architecture, the landscape around the "Curtain of Reunion" has been thoughtfully designed. Natural materials define the approach paths, while soft landscaping features—such as trees and flower beds—reinforce the project’s connection to nature. This integration results in a comprehensive experience that aligns the built environment with the emotional landscape of the visitors.
Overall, the "Curtain of Reunion" stands out due to its focus on light, materiality, and the careful orchestration of space, creating an inviting environment for reflection. This project effectively fulfills its purpose while fostering an emotional connection for those who visit. To gain further insights into the architectural plans, sections, and designs of this project, readers are encouraged to explore the detailed presentation available for review.


























