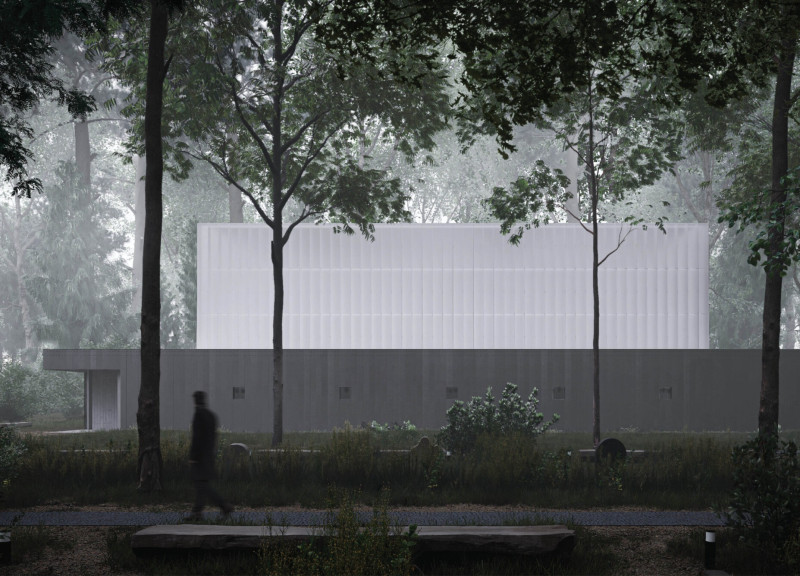5 key facts about this project
At its core, the "Curtain of Reunion" represents the connection between the living and the departed. The architectural design uses metaphorical elements such as the concept of a curtain to symbolize the transition between life and death, allowing visitors to engage meaningfully with profound themes. By offering designated spaces for individual reflection and communal gatherings, the architecture fosters a nurturing environment that invites visitors to process their emotions.
The project features a box-like structure raised above the surrounding terrain, establishing a prominent yet welcoming presence. The facade is composed of translucent fiberglass panels that create a unique visual experience, where light transforms the interior spaces throughout the day. These panels serve not only as a protective barrier but also as a medium that filters natural light, casting soft shadows and patterns that evolve with the sun's path. This dynamic interaction enhances the tranquil atmosphere, encouraging quiet contemplation.
A notable aspect of the design is its materiality. The use of board-formed concrete for the structural walls emphasizes permanence and stability, while charring wood adds warmth and a sense of familiarity. This combination of materials creates a dialogue between the rough and the refined, symbolizing the duality of grief and celebration inherent in the themes of the project. Aluminum is incorporated for structural elements, ensuring durability while augmenting the modern character of the design.
Inside the structure, the layout is organized into various zones that support different experiences, from quiet meditation to communal reflection. Each space is intentionally crafted, making use of the light and translucence to evoke a sense of peace and serenity. The application of sensory design elements extends to the landscaping surrounding the building, where thoughtfully chosen plants and pathways guide visitors through the site. The integration of natural surroundings further reinforces the connection between the structure and its environment, creating a holistic experience.
The architectural decisions made in the "Curtain of Reunion" illustrate a unique design approach with a focus on emotional engagement and sensory experience. The project opts for simplicity and clarity in form, rejecting unnecessary ornamentation to maintain a peaceful ambiance conducive to contemplation. This focus on the essential aspects of life and death is expressed through both the physical form of the building and the spatial qualities within it.
By prioritizing the visitor experience through clear spatial organization and material choice, this project stands out in its thoughtful treatment of a delicate theme. The layered experiences offered within the building encourage visitors to engage deeply with their memories and emotions, reinforcing the project's mission to serve as a gathering place for reflection and remembrance.
For more comprehensive insights into this architectural endeavor, consider exploring the various architectural plans and sections that provide further detail on the design. Assessing the associated architectural designs and ideas will enhance your understanding of how the project effectively conveys its themes in a meaningful way. The "Curtain of Reunion" not only serves as a physical space but also as an evocative response to the enduring questions of existence, memory, and community.


























