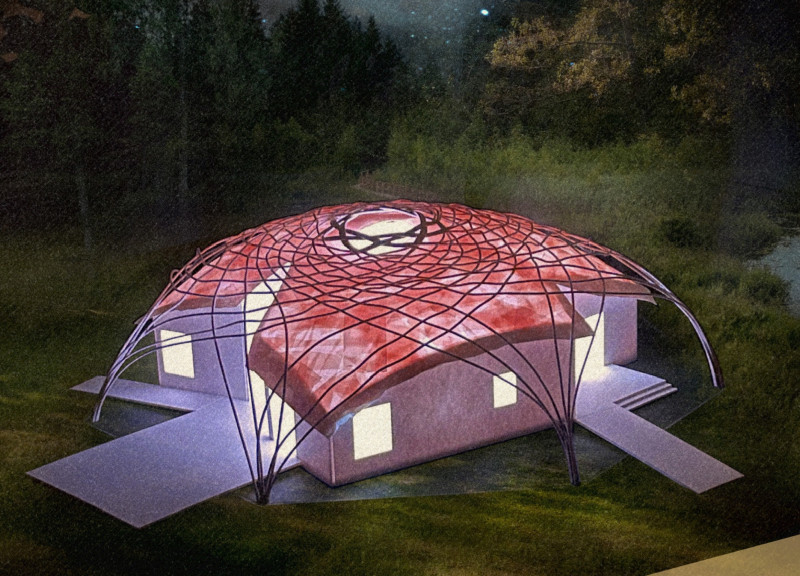5 key facts about this project
At its essence, the architecture of this yoga house encapsulates a philosophy that sees structure as a facilitator of experience rather than merely a physical manifestation. The design encourages a sense of lightness—both in its visual presence and in the atmosphere it creates. This is achieved through the employment of a dome structure that spans over 24 meters, framed predominantly in structural bamboo. This material not only emphasizes sustainability but also lends a unique quality to the overall aesthetic. Bamboo is celebrated for its strength and flexibility, characteristics that are ingeniously utilized in the construction to create expansive and open spaces that allow for fluid movement and intimate gatherings.
The architectural layout is envisioned around a central gathering area, characterized by a translucent fiberglass shell, which acts as the roof of the great room. This element is crucial as it diffuses natural light, creating a soft ambiance that enhances the spiritual quality of the space. The dome-like form allows for varied activities to take place, from yoga sessions to community events. Surrounding this central feature are various other functional areas, including the entry foyer, living spaces, meditation spa, and en-suite bedrooms, all strategically positioned to promote privacy while still benefiting from the shared open atmosphere.
What is particularly noteworthy about this project is its commitment to blurring the boundaries between the indoors and outdoors. The design invites natural elements to interplay with the living space, allowing occupants to feel immersed in their environment. This connection is further reinforced by the use of natural finishes throughout the structure, accentuating the organic feel of the project. The unique shape of the yoga house encourages introspection and a sense of calm, making it ideal for mindfulness practices.
The unique design approaches employed in the "Sun/Screen" project reflect a contemporary understanding of architecture that values both sustainability and user experience. By focusing on organic shapes and materials, the design not only responds to environmental concerns but also enhances the well-being of its inhabitants. The integration of spatial configurations that allow for both communal gatherings and private reflection is a testament to a deep consideration of how space affects human interaction and personal practice.
In conclusion, the architectural design of the "Sun/Screen" yoga house provides a compelling vision for a mindful living space that fosters health and well-being. Its innovative use of materials and forms positions it as a significant project in contemporary architecture. For readers interested in exploring more about this project, including architectural plans, architectural sections, and additional architectural designs that contribute to the overall concept, a detailed presentation is available for further insights. This exploration promises to enhance understanding of the architectural ideas that define this unique space.

























