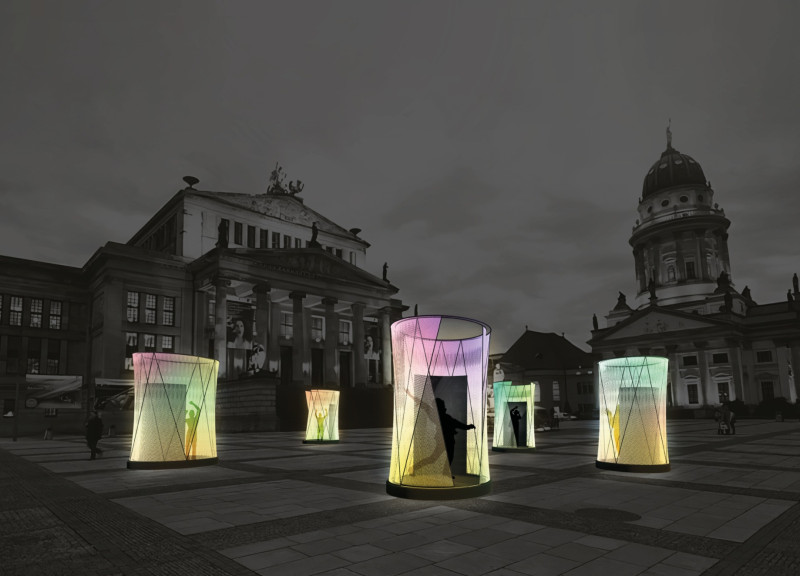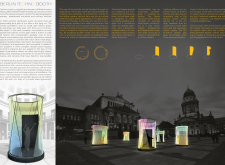5 key facts about this project
The structure primarily consists of a two-layer shell made from recycled materials, including fiber-drawn plastic and recycled steel pipes. Its circular form allows for fluid movement and interaction among users, while the translucent textile covering maintains visual connectivity without compromising privacy. The design promotes an adaptable space, suitable for both indoor and outdoor settings, enabling it to respond to various urban contexts.
Unique Design Approaches and Sustainability
The Berlin Techno Booth incorporates several unique design strategies that differentiate it from conventional temporary structures. One significant aspect is its use of sustainable materials. By focusing on recycled resources, the project emphasizes a commitment to environmental responsibility. This approach is reflected in every component, from the structural frame to the lighting fixtures integrated within the design.
Another distinctive feature of the booth is its application of technology to facilitate interaction. The installation includes a booking system that allows users to reserve space in real-time. Additionally, it offers dynamic audio options, enabling on-site music playback through external speakers or personal wireless headphones, ensuring that the atmosphere adapts to user preferences.
Functionality and User Experience
The booth is designed to function in diverse social settings, making it ideal for various gatherings—from small performances to public events. The elevated 20 cm high pedestal design not only supports the structure but also integrates necessary electrical systems, ensuring that the booth operates efficiently in different environments. The lighting design is an essential element, creating an inviting atmosphere that shifts throughout the day, enhancing visual appeal and interaction.
Overall, the Berlin Techno Booth serves as a vital contribution to the active urban fabric of Berlin. Its innovative approach to material selection, integration of technology, and adaptable design provides a multifunctional space for social engagement. For a comprehensive understanding of the architectural plans and detailed designs, readers are encouraged to explore the project presentation further. Insight into architectural sections and designs will shed light on the thoughtful ideas underpinning this project.























