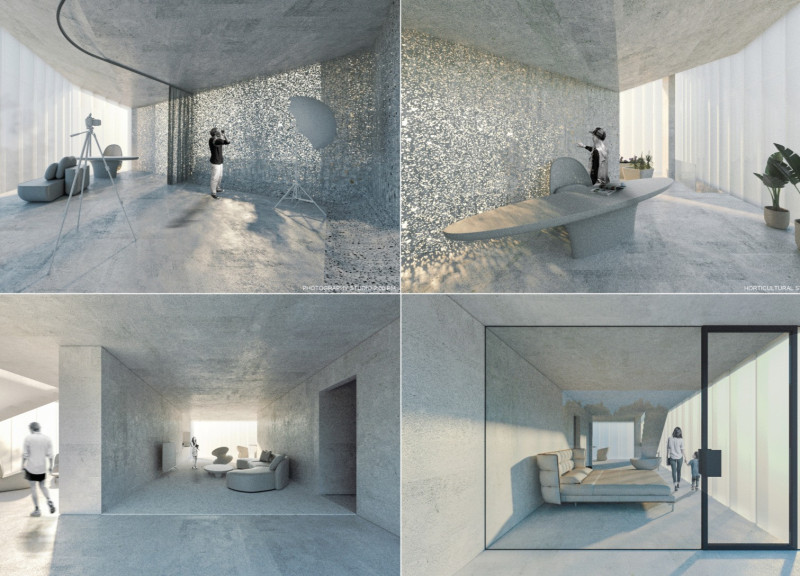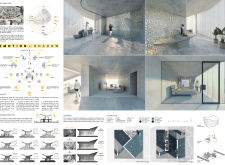5 key facts about this project
The primary function of the project is to serve as a dwelling that supports various activities typical of modern living. The architecture integrates essential spaces such as living areas, workspaces, and leisure zones, all organized in a manner that promotes fluid movement and interaction. The arrangement of these spaces is executed with careful consideration of how light filters through, establishing different atmospheres at various times of the day.
Unique Design Approaches
One of the standout features of "Emotion of Shadow" is its use of fiber concrete, which plays a crucial role in the design’s aesthetic and functional outcomes. This material allows for both durability and nuanced light interaction, leading to a dynamic shifting of shadows across the surfaces. The walls are designed to be responsive; rather than simply enclosing space, they facilitate light dynamics that transform the sensory experience within the environment.
Noteworthy is the strategic orientation of spaces to maximize natural light exposure. The living room is positioned to capture the morning light, fostering an uplifting environment for daily activities, while the studio is designed to benefit from softer evening light, encouraging relaxation or creative work. This thoughtful planning demonstrates a comprehensive understanding of environmental influences on mood and productivity.
Spatial Configuration and Flow
The overall layout of "Emotion of Shadow" is characterized by open-plan spaces that promote connectivity yet ensure privacy when needed. The delineation of rooms is subtle, achieved through structural elements rather than conventional walls. This approach maintains a sense of openness while allowing for distinct functional areas.
In addition, the design emphasizes the transient quality of light. As the sun moves across the sky, the shadows cast by the architecture guide occupants through a fluctuating experience, engaging them in an ongoing dialogue with their environment. This focus on sensory interaction differentiates the project from other residential designs, where static spaces may limit the user experience.
To explore more about this architectural project and its specific details, including architectural plans and sections, interested readers are encouraged to delve further into the project presentation. Doing so will provide deeper insights into the architectural ideas and design principles that define "Emotion of Shadow."























