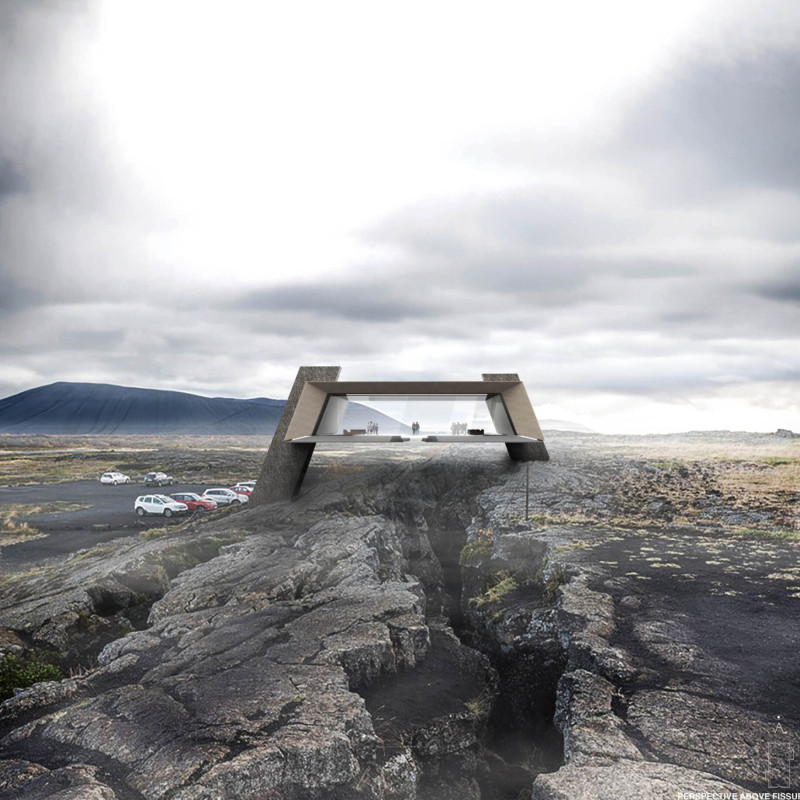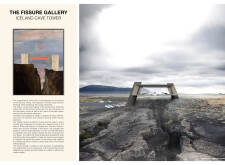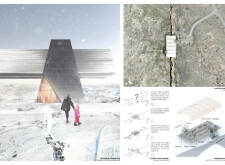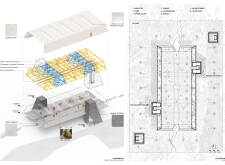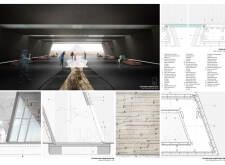5 key facts about this project
The core function of The Fissure Gallery is to provide a space for cultural interaction while educating visitors about the unique geological phenomena of the region. This dual purpose enhances the gallery's role as not just a structure, but a place of learning and appreciation. Visitors can explore art exhibitions that reflect themes related to geology and nature, or simply enjoy the panoramic views of the fissure and volcanic landscape. The design fosters an immersive experience, encouraging a deeper understanding of the geological history that defines the area.
The architectural design is characterized by its zigzag geometry, which mirrors the characteristics of the surrounding fissure. This dynamic form not only enhances the visual connection with the landscape but also optimally positions the gallery to capture views of both Krafla and Herfjall. The building's silhouette is intended to resemble a protective shell, reflecting resilience against Iceland's harsh weather conditions while harmonizing with the rocky terrain. This approach exemplifies how architecture can complement its geographic context, rather than imposing upon it.
Materiality plays a significant role in the overall composition of The Fissure Gallery. The use of concrete as the primary structural material highlights durability, which is essential in a location known for its rugged climate. The addition of fiber cement provides a modern aesthetic that blends into the natural surroundings. Frosted glass elements are thoughtfully positioned throughout the design to allow natural light to enter the interior while maintaining a connection between spaces and the outdoor environment. Locally sourced sienna stones and limestone are integrated into the design, reinforcing a sense of place while contributing to the gallery's structural integrity. The incorporation of wood in various interior elements adds a tactile warmth that balances the starkness of the concrete and enhances the overall visitor experience.
The interior layout of The Fissure Gallery is designed with visitor circulation in mind. Key spaces include an open office area, a lounge, restrooms, and a gallery dedicated to exhibits that explore the geological significance of the fissure. This organization ensures ease of movement and interaction among visitors, creating opportunities for social engagement. The design also considers the visitor's journey, presenting a thoughtful progression from exploration to observation, allowing for moments of reflection and connection with the environment.
What sets The Fissure Gallery apart is its ability to intertwine architecture with nature’s narrative, creating a space that is not only functional but also philosophically aligned with the landscape it occupies. The design encourages visitors to engage with their surroundings in a meaningful way, highlighting the importance of geological awareness and appreciation. The viewer's experience is continuously influenced by changing weather conditions and times of day, making each visit unique and lending a sense of discovery to the space.
For those interested in a deeper exploration of this architectural project, reviewing its architectural plans, sections, and design elements will provide further insights into how The Fissure Gallery harmonizes with Iceland's remarkable geological features. This project exemplifies how thoughtful architecture can enhance our understanding of natural wonders while providing spaces for cultural enrichment. Explore the presentation of The Fissure Gallery to gain a fuller appreciation of its innovative design and the unique narrative it fosters within its landscape.


