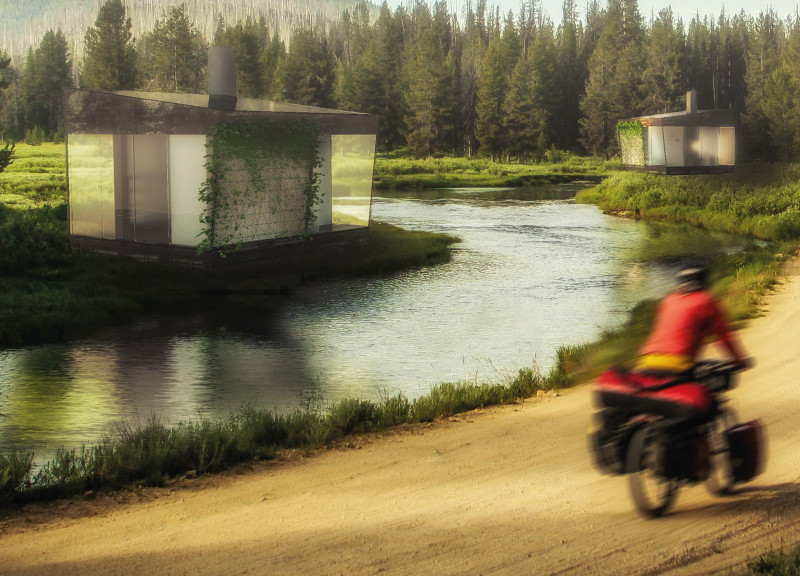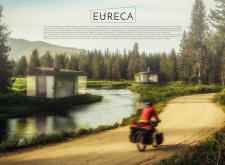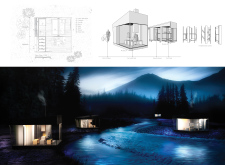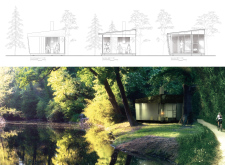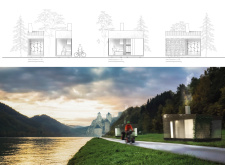5 key facts about this project
This architectural endeavor consists of two distinct cabin configurations, allowing flexibility in capacity and functionality. Each cabin reflects a minimalistic design philosophy, employing contemporary materials to blend seamlessly with the natural surroundings. Strategically positioned to take advantage of picturesque views and natural light, these cabins highlight an intrinsic relationship with the landscape, embodying a commitment to sustainability through thoughtful design.
One of the standout features of this project is its use of semi-transparent facades made predominantly of glass. This design choice not only fosters a sense of openness, allowing for expansive vistas of the external environment, but also enables an abundance of natural light to fill the interiors. The use of glass creates a continuous visual connection between the inside and outside, bringing the beauty of nature into the living space while maintaining necessary privacy. Additionally, the incorporation of polycarbonate sliding doors exemplifies an understanding of material properties that provide both thermal insulation and ease of use for the guests.
The project prioritizes environmentally friendly materials, employing concrete to create robust structural elements, while also utilizing wood for internal features, such as flooring and furniture. These selections not only enhance the aesthetic appeal but also promote eco-friendly practices. Steel serves as an essential component in the modular framework, ensuring durability and longevity in the face of various weather conditions.
Functionality is a core aspect of the architectural design, with each cabin accommodating essential amenities tailored to cyclists. Key elements include indoor bike racks for secure storage, integrated kitchenettes for practical meal preparation, and bathrooms equipped with composting toilets, exemplifying a commitment to sustainable sanitation solutions. These features reflect a well-thought-out approach to design, ensuring that the needs of visitors are prioritized without compromising the integrity of the natural environment.
Unique design approaches are evident throughout the project. For instance, the cabins' green walls serve both an aesthetic and ecological purpose, integrating plant life into the structure and contributing to biodiversity. This biophilic design aspect not only enhances visual appeal but also improves air quality and provides insulation. Moreover, the lantern-like effect created by the translucent materials during nighttime enhances the site’s ambience, inviting a sense of calm and tranquility that complements the outdoor experience.
The spatial layouts are designed with a focus on user interaction, encouraging communal experiences among guests while still providing private areas for rest and relaxation. The versatile arrangement allows for adjustment based on the number of occupants, highlighting the adaptability of the modular design. Each detail has been carefully considered to enhance the user's connection to the outdoors while retaining all the necessary comforts of modern living.
Set against the backdrop of stunning natural landscapes, the architecture takes full advantage of climate and geography, ensuring an experience that is both enriching and minimally intrusive to the environment. The overall architectural approach underscores a philosophy that embraces ecological responsibility while promoting a sustainable lifestyle for travelers.
For those interested in delving deeper into the intricacies of this architectural design project, exploring the architectural plans, architectural sections, and various architectural ideas will offer invaluable insight into the careful thought and strategy employed throughout the design process. This exploration reveals the potential of architecture to foster experiences that are both engaging and responsible, encouraging a more profound understanding of how design can harmonize with nature.


