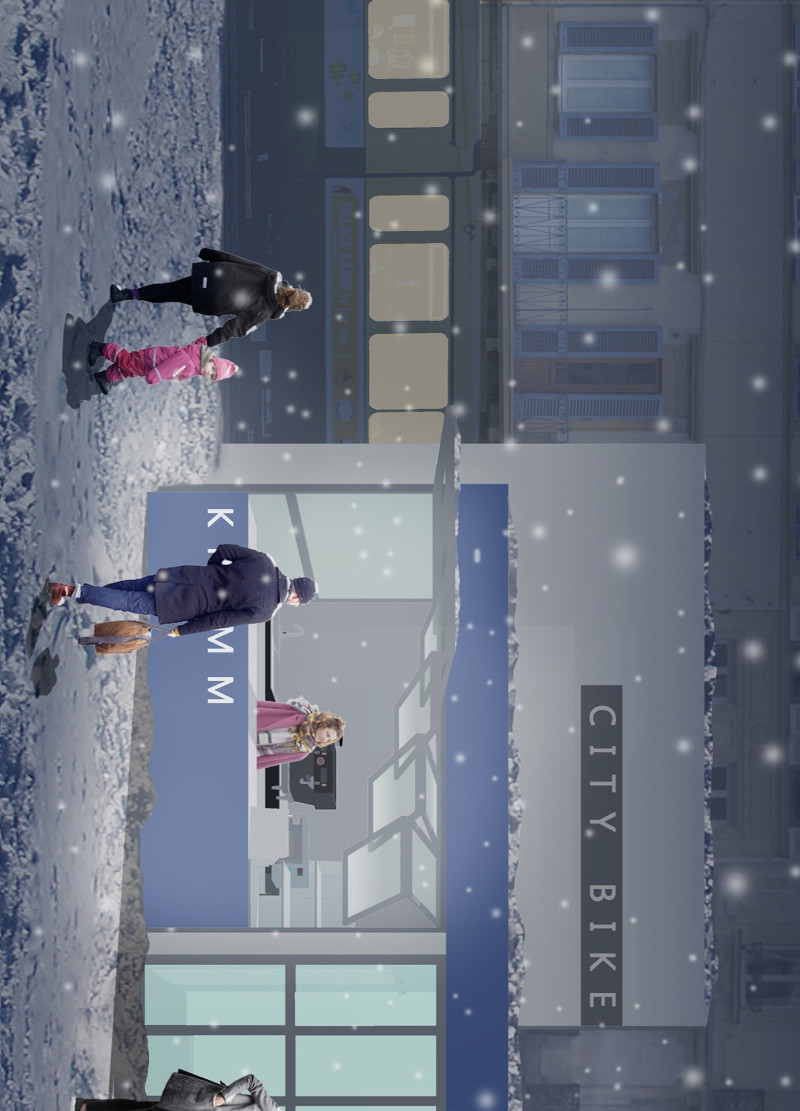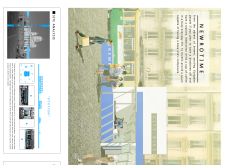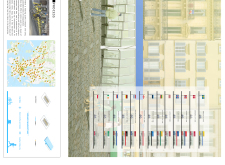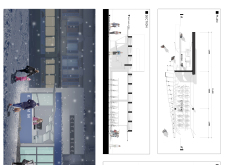5 key facts about this project
The design integrates various elements that facilitate a seamless experience for users. By incorporating bicycle facilities, the project champions a shift towards sustainable modes of transport, aligning with growing urban commitments to reduce carbon footprints. The bicycle rentals are situated within a kiosk area, designed not only as a practical feature but also as a social hub, where residents can gather, exchange ideas, and partake in community activities. This centralization of bicycle access highlights the architectural emphasis on mobility and accessibility, which is fundamental in today’s urban landscape.
The overall aesthetics of the Newtime project marry modern sensibilities with respect for the historical context of its surroundings. Utilizing materials such as structural glass, reinforced steel, concrete, and wood, the design achieves a balance between durability, transparency, and warmth. The glass facade allows natural light to flood the space, enhancing visual connectivity both internally and externally. This transparency effectively erases the boundaries between inside and outside, inviting users to engage with the environment actively.
The robust use of reinforced steel not only supports the structure effectively but also allows for innovative design solutions, enabling additional features like seating and communal areas to be integrated seamlessly. Concrete serves as a practical flooring solution that withstands the rigors of high foot traffic, further emphasizing the project’s focus on functionality. Meanwhile, the incorporation of wood introduces a softer, organic element that balances the more industrial components of the architecture, creating an inviting atmosphere that encourages long stays and interactions.
In its design approach, Newtime places significant emphasis on user experience and community connection. Open seating areas are purposefully included, fostering a sense of belonging and invitation for social interaction. These spaces are adaptable, allowing for different configurations and uses throughout the day, catering to various community needs from informal gatherings to organized events. The strategic placement of furniture encourages comfort and encourages engagement, making the space a true community asset.
Furthermore, digital interfaces provide real-time information about transportation options and local events, illustrating how modern technology can enhance urban planning and community involvement. This integration of digital elements enriches the user experience, aligning with the architectural vision of creating a responsive environment that caters to the dynamic lifestyles of its users.
Unique to the Newtime project is its commitment to sustainability and community. The design does not simply focus on aesthetics or functionality in isolation; it considers the broader implications of how architecture can influence social behavior and urban well-being. By prioritizing a user-centered design philosophy, Newtime demonstrates how architectural spaces can become catalysts for social interaction and environmental responsibility.
For those interested in a deeper understanding of the architectural strategies employed in the Newtime project, exploring the architectural plans, architectural sections, and architectural ideas reveals the thoughtful analysis that underpins this design. Overall, the Newtime project represents a forward-thinking approach to contemporary urban architecture, blending style, function, and sustainability into a cohesive environment that serves the community effectively. Readers are encouraged to delve into the project presentation to explore further the nuances that make this architectural endeavor significant and reflective of modern urban life.


























