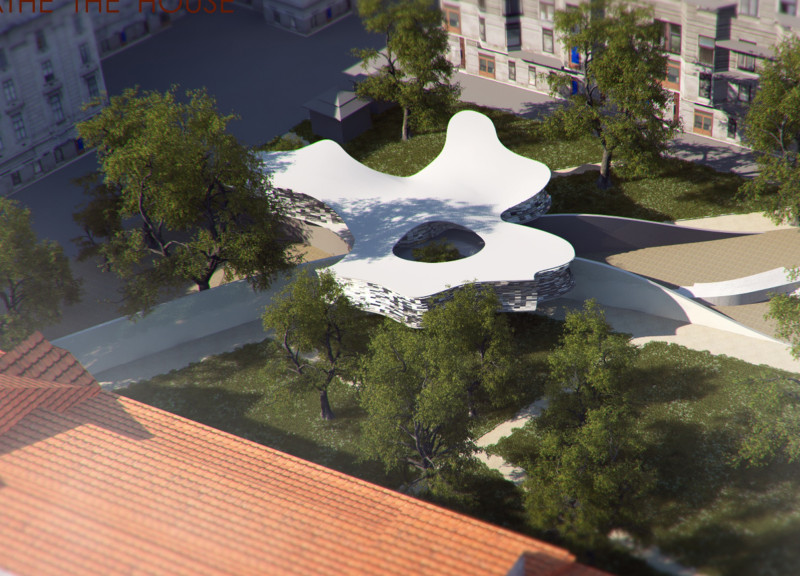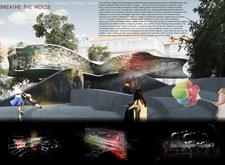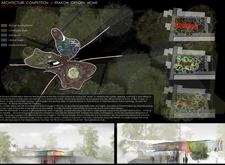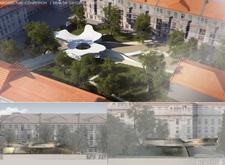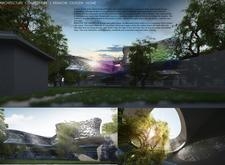5 key facts about this project
## Overview
Located in Krakow, Poland, the project addresses significant challenges related to air pollution and a scarcity of communal spaces. The design's intent centers on fostering a sense of shared awareness and engagement with environmental issues, particularly air quality. By creating a dynamic living environment, the proposal encourages social interaction and emphasizes the importance of community connectivity amidst urban complexities.
### Material Selection and Sustainability
The project utilizes a carefully curated selection of materials that enhance its conceptual framework. Translucent materials allow natural light to penetrate while maintaining privacy, symbolizing transparency in community engagement. Reflective surfaces are employed to unify the architecture with its natural surroundings, promoting an interactive experience for users. A commitment to sustainability is evident through the use of materials that prioritize energy absorption and green features such as integrated planters and living walls, which contribute to improved indoor air quality.
### Spatial Organization and Functional Zoning
The architectural layout is thoughtfully designed to accommodate diverse user needs. Central spaces, including a kitchen and living room, facilitate interaction and communal cooking. A dedicated community room serves as a gathering point for group activities, while clinical and emotional rooms provide private areas for therapeutic engagements and mindfulness practices, respectively. This spatial organization promotes exploration and social cohesion, with pathways that guide users through a range of atmospheres marked by variations in light and materiality.


