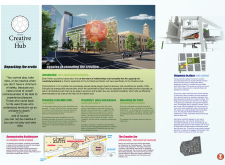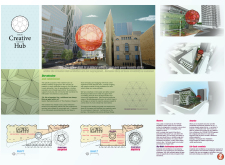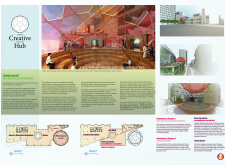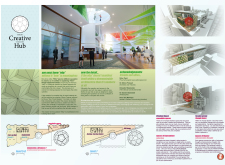5 key facts about this project
### Project Overview
Located in the center of Adelaide, the Creative Community Hub is strategically situated between Victoria Square and Gouger Street. This facility serves as a center for artistic and professional development, providing an interactive environment aimed at fostering creativity and collaboration. Its design is inspired by the principles articulated by psychologist Esther Perel, which underscore the relationship between creativity and emotional engagement.
### Spatial Organization
The hub's layout is organized across multiple levels, each designated for specific functions while ensuring continuity throughout the building.
- **Level 1** focuses on administrative functions, housing spaces for management and research.
- **Level 2** features a Creative Hub Gallery that showcases individual artistic endeavors.
- **Level 3** is dedicated to performing arts and workshop spaces designed for exploration and outreach.
- **Level 4** includes a rooftop garden that offers a tranquil area for reflection and informal gatherings.
- **Levels 5 and 6** contain spaces that facilitate professional networking and development.
This configuration promotes interaction among users, including students and established professionals, thereby enhancing the creative process.
### Architectural Features and Materiality
The architectural design is distinguished by geometric facades that incorporate dynamic patterns, optimizing natural light while maintaining interior privacy. The **Forum Sphere**, a key structural element, serves as a gathering point and visually embodies the convergence of ideas and community perspectives.
Material choices include glass, reflective surfaces, and sustainable composites, providing both aesthetic appeal and functional benefits such as energy efficiency. The building integrates green technologies, including solar panels and rainwater harvesting systems, minimizing its environmental impact.
One unique aspect of the hub is the **Sky-Walk**, which allows users to experience the upper levels alongside outdoor landscaping, creating an elevated perspective on the surrounding environment. The **Creative Zoo** encourages diverse interactions among community members through workshops and interactive installations, promoting shared experiences and collaboration across various disciplines.
In sum, the design reflects a commitment to inclusivity and accessibility, aiming to break down barriers within the creative community while responding thoughtfully to the urban context and enhancing the vibrancy of Adelaide's landscape.





















































