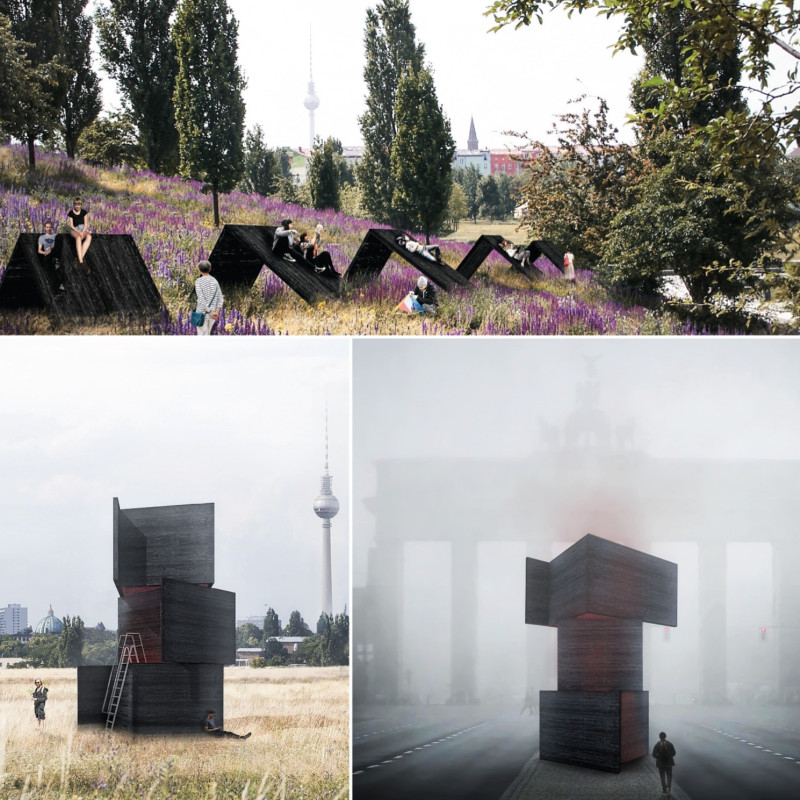5 key facts about this project
The design consists of several modular structures arranged in various configurations, allowing flexibility in usage. The distinct architectural forms create opportunities for social interaction and engagement, mirroring the rhythm and energy of electronic music. The use of timber and steel as primary materials conveys a balance between organic and industrial aesthetics, reinforcing the project’s connection to Berlin’s cultural fabric.
Materiality and Modular Design
The architecture of “MULTITUDE” prominently features timber for its warmth and environmental alignment, juxtaposed with steel to enhance structural stability and modern appeal. The modular design promotes adaptability, supporting diverse functions ranging from informal meetups to art showcases. This approach not only caters to operational flexibility but also symbolizes the transient nature of music and gatherings, creating a dynamic space that evolves with its users’ needs.
Translucent Facades and Interaction
A significant element of the project is the incorporation of translucent panels that allow natural light to create varying atmospheres throughout the day. This design choice adds to the ephemeral quality of the space, akin to the fluid energy found in nightlife. The layout encourages movement through elevated pathways and open areas, fostering exploration and informal interaction among users. The spaces between structures serve as venues for artistic displays, enhancing community engagement and cultural expression.
The unique approach of “MULTITUDE” lies in its ability to merge architectural innovation with social function, positioning itself as a catalyst for cultural dialogue. Its design reflects an understanding of the urban environment, where spontaneity and creativity thrive. The project stands out through its commitment to ecological sensitivity, integrating green spaces that contribute to biodiversity in an urban setting.
For a comprehensive understanding of the complexities and nuances of the “MULTITUDE” project, readers are encouraged to explore the architectural plans, architectural sections, and detailed architectural designs. Examining these elements will provide further insights into the innovative architectural ideas and methodologies at play in this project.























