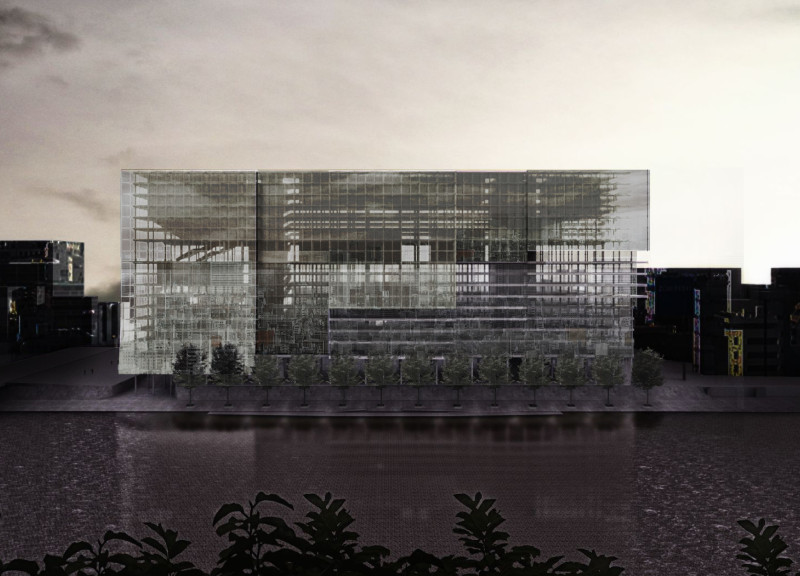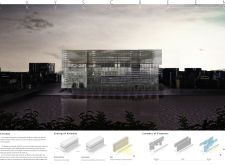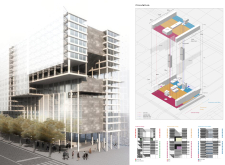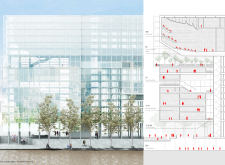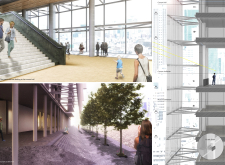5 key facts about this project
One of the noteworthy aspects of the Skyscreen Skyscraper is its thoughtful approach to zoning. The design artfully separates different functionalities by assigning retail and exhibition spaces to the lower levels, where foot traffic is most concentrated, while elevating offices and private conference areas to the upper floors. This strategic planning facilitates clear pathways for public interaction while ensuring the necessary privacy for professional activities. The vertical organization of the building encourages a seamless flow of movement, enhancing user experience within the urban context.
In terms of architectural details, the Skyscreen Skyscraper features a façade composed predominantly of transparent glass, which invites natural light into the interior spaces and provides unobstructed views of the surrounding metropolis. This choice not only enhances the visibility of activities within the building but also diminishes the barriers between inside and outside, fostering a sense of connection to the city. The utilization of low-emissivity glass contributes to energy efficiency by minimizing heat loss and reducing reliance on artificial lighting.
The structure's reliance on concrete and steel frames forms the backbone of its stability. This blend offers the advantage of large, open spaces that cater to various uses, suitable for both casual and formal gatherings. In contrast, natural wood finishes are strategically utilized in the interior spaces to introduce warmth and create inviting atmospheres, especially in areas designed for social interaction and collaboration.
A key focus of the Skyscreen project is its commitment to sustainability. The design incorporates environmentally responsible practices through the use of energy-efficient systems and materials, aiming to reduce the overall carbon footprint of the building. Vertical gardens and landscaped areas on multiple levels not only enhance the visual appeal of the structure but also improve air quality and provide green spaces for occupants.
One of the unique design approaches of the Skyscreen Skyscraper is its adaptive façade system. This innovative feature adjusts according to environmental conditions, helping to optimize energy consumption and enhance thermal comfort inside the building. By utilizing shading devices that respond to sunlight, the architecture reduces heat gain during warmer months, ensuring a comfortable environment for occupants while minimizing energy costs.
The integration of cultural spaces within the building is another distinguishing characteristic. The incorporation of exhibition areas and performance venues encourages community engagement and cultural exchange. This design element reflects the dynamic nature of Osaka, fostering a sense of belonging and inspiring creativity within the community.
In essence, the Skyscreen Skyscraper project offers a sophisticated architectural solution tailored to the needs of a bustling urban setting. Its design and organizational principles serve to enhance community interaction, promote sustainability, and maintain a strong connection to the surrounding environment, presenting a model for future architectural endeavors in similar contexts. To gain deeper insights into the architectural designs and ideas that underpin this project, readers are encouraged to explore the accompanying presentation materials that include architectural plans and sections. Delving into these elements will provide a more comprehensive understanding of the Skyscreen Skyscraper and its substantial contributions to contemporary architecture.


