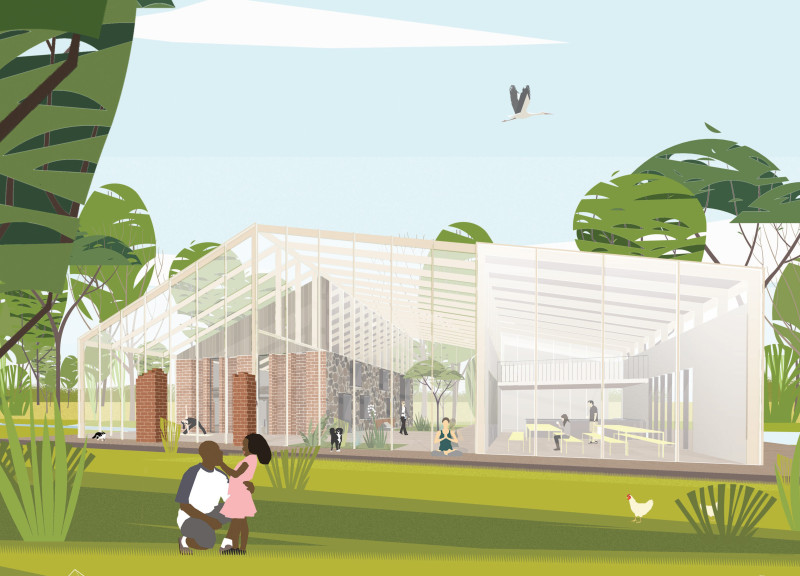5 key facts about this project
## Overview
Located in Latvia, TERRA NOSTRA is a design initiative focused on sustainable tourism that aligns with local culture, ecology, and modern architectural principles. The project emphasizes self-sufficiency and a strong connection between guests and the natural environment. By integrating transparency in its primary structure, the design not only acknowledges traditional Latvian architecture but also prioritizes functional aspects such as natural light and internal temperature regulation.
## Architectural Structure and Spatial Strategy
The design features a primary building that maintains a traditional aesthetic while incorporating modern elements to enhance ecological adaptability. The transparent envelope serves to blur the boundaries between interior and exterior spaces, fostering a cohesive relationship with the surrounding landscape. Key spatial elements include guest rooms designed for individual privacy, communal kitchens and dining areas that encourage social interaction, as well as wellness facilities for yoga and community events that reinforce the project's commitment to community engagement.
## Material Sustainability and Systems
TERRA NOSTRA employs materials that resonate with the local environment while emphasizing sustainable practices. The extensive use of glass in the facade facilitates natural lighting and outdoor connectivity, while stone and brick provide structural integrity and aesthetic continuity. Wood is utilized for both flooring and framing, enhancing warmth within the interiors. A green roof further contributes to biodiversity and manages rainwater effectively.
In addition to material considerations, several sustainable systems are integrated into the design. Solar panels are installed to support energy generation, while an aquaponic system promotes a symbiotic relationship between food production and ecological health. Rainwater harvesting mechanisms ensure efficient water management throughout the site, and wind turbines supplement energy needs, reflecting an overarching commitment to renewable resources. The landscaping includes vegetable gardens, orchards, and water features, promoting biodiversity and supporting community cultivation.






















