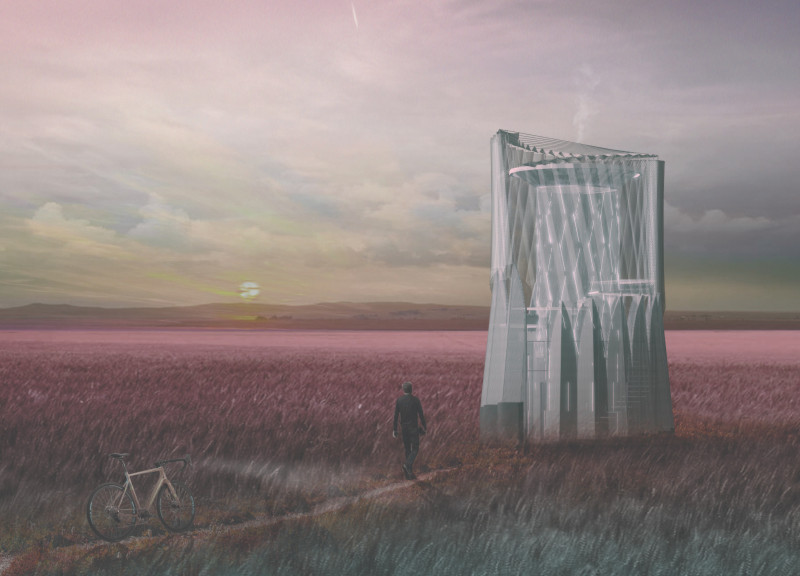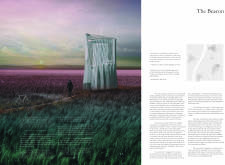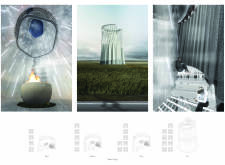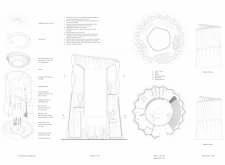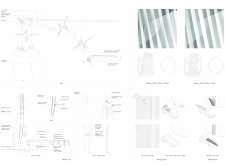5 key facts about this project
At its core, "The Beacon" functions as both a gathering space and a sanctuary, facilitating a range of activities that encourage community interactions. The project includes various functionalities such as sleeping quarters, common areas for socializing, and spaces dedicated to recreation and wellness. These thoughtfully designed areas cater to individual needs while promoting collective experiences, making the building a versatile space adaptable to different uses.
One of the most important aspects of the design is its materiality. The use of polycarbonate panels on the façade introduces an innovative interplay of transparency and light, allowing natural illumination to penetrate the interior while maintaining a connection to the external environment. The integration of ETFE pillows in the roofing system illustrates a forward-thinking approach to environmental efficiency, capitalizing on the material's lightweight and insulative properties. Concrete serves as the backbone of structural stability, while steel grating adds functional durability to common areas, ensuring that the project is robust yet responsive to its surroundings.
Attention to detail is evident throughout the architecture, particularly in how spaces are delineated. Open floor plans enhance the fluidity of movement within, allowing for effective circulation and fostering an inviting atmosphere. The heart of the building is its central atrium, designed to facilitate airflow and maximize daylight, reflecting a commitment to creating an environment that promotes well-being. Each area is carefully curated to ensure that users can seamlessly transition from one function to another, maintaining a harmonious experience throughout.
The architectural design also considers sustainability by integrating modern water management practices and optimizing energy use. The project showcases innovative solutions in landscape management, such as rainwater harvesting systems that work in tandem with the immediate ecosystem. This approach not only serves to reduce the overall carbon footprint but also enhances the outdoor experience for users, reinforcing the relationship between the building and its environment.
Unique design approaches are manifested in the harmonious blend of modern aesthetics with natural elements. The building's façade, characterized by a rhythmic arrangement of materials, resonates with the organic shapes and lines of the landscape, creating a sense of unity. The architecture does not stand as an isolated entity; rather, it invites viewers to appreciate the dynamic interplay between the built and natural worlds, drawing attention to the importance of context in architectural design.
Moreover, the construction methodology employed demonstrates an efficient combination of prefabricated elements and site-specific assembly techniques. This blend not only enhances the building's integrity but also streamlines the construction process. The careful selection of materials and construction practices aligns with the project's sustainability goals, making the design a model for future projects exploring similar themes.
Overall, "The Beacon" exemplifies the potential of architecture to create spaces that resonate with their users while respecting and enhancing the natural environment. It stands as a testament to the thoughtful considerations that go into modern architectural design, emphasizing community interaction, sustainability, and aesthetic coherence. To gain further insights into this compelling project, readers are encouraged to explore the architectural plans, sections, designs, and ideas that encapsulate the thorough thinking behind "The Beacon."


