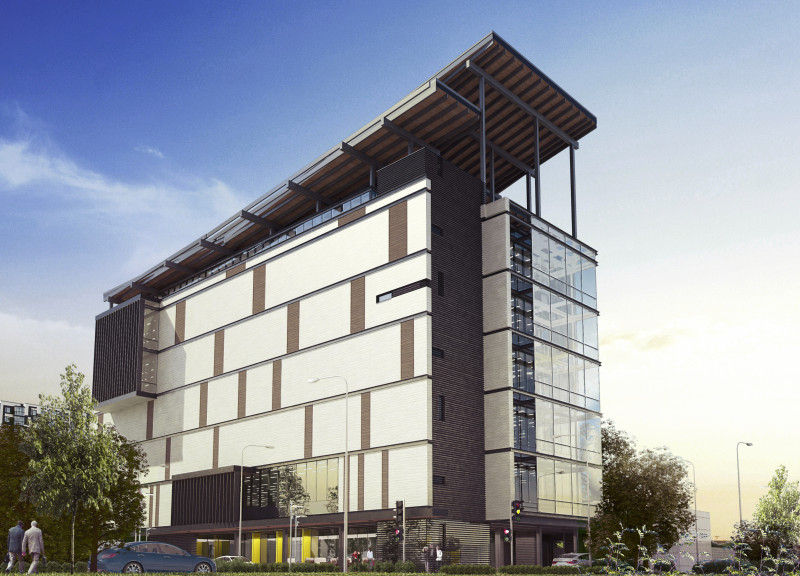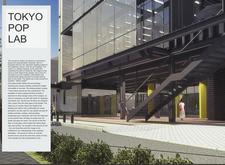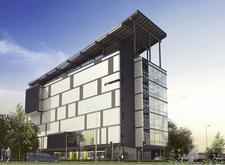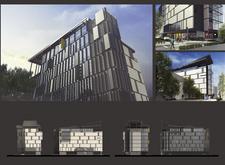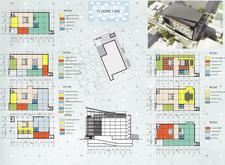5 key facts about this project
### Overview
The Tokyo Pop Lab project addresses the contemporary challenges of urban architecture by reimagining workspace environments. Located in a vibrant urban setting, the design integrates functionality and aesthetics to support a diverse range of occupants and activities. The concept embodies a dynamic atmosphere aimed at facilitating creativity and collaboration within a modern organizational framework.
### Facade and Material Palettes
The exterior design features a distinctive combination of glass and solid materials, enhancing both transparency and structural integrity. A rich layering of textures and colors, particularly bold yellow accents, adds visual interest and establishes clear pathways and focal points throughout the building. The extensive use of glass not only maximizes natural light within the interiors but also emphasizes the ideals of openness and collaboration associated with contemporary workspaces. Steel is employed for its durability and ability to create open layouts, while concrete serves foundational and core structural roles. Composite panels enhance insulation and contribute to the overall aesthetic, and lightweight aluminum frames complement the glass facade.
### Spatial Organization and User Engagement
The architectural layout of the Tokyo Pop Lab reflects a thoughtful approach to functionality and user experience. Flexible workspaces are strategically arranged to encourage collaboration while accommodating varying work styles. The ground floor invites public interaction through amenities that enhance community engagement. Vertical circulation is seamlessly integrated to ensure accessibility and efficient movement throughout the building. Additionally, landscaped areas surrounding the structure foster environmental sustainability and enhance user well-being, while rooftop overhangs provide shaded spaces that promote outdoor use. Each design element has been meticulously crafted to support a vibrant and engaging urban experience.


