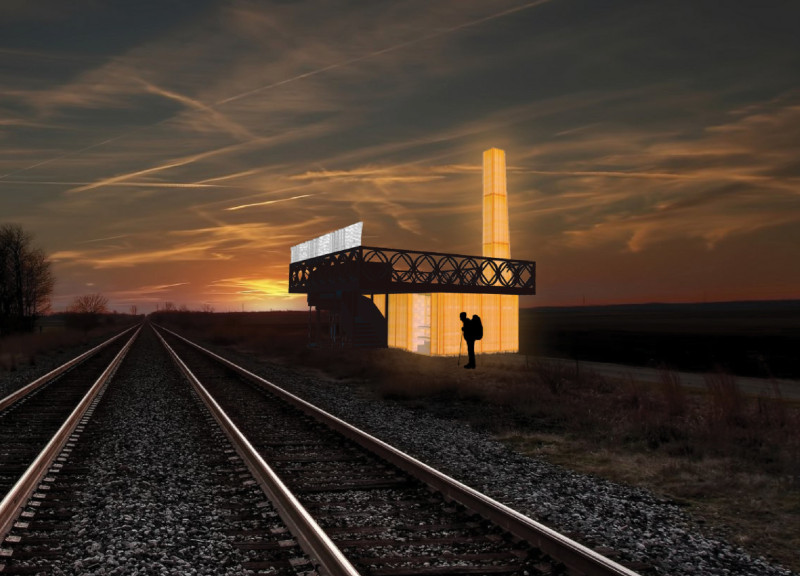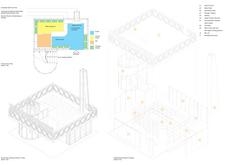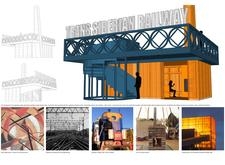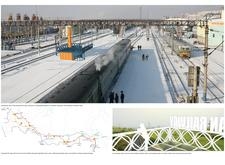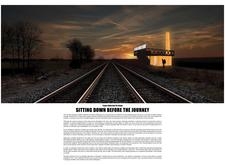5 key facts about this project
At the core of the project's function is the creation of a communal hub that fosters interaction among travelers. Each pit stop serves as a welcoming sanctuary amidst the expansive and often stark Siberian landscape. The design incorporates various elements that cater to the practical needs of travelers while emphasizing comfort and relaxation. By integrating communal areas with private, service-oriented spaces, the project caters to diverse traveler preferences, allowing individuals and groups to engage within a shared environment.
One of the integral components of the design is the central solid fuel fire area, which acts as the heart of the pit stop. This feature invites travelers to gather around, promoting warmth and sociability. The flame not only functions as a source of heat but also as a focal point that encourages conversation and connection among those who use the space. Additionally, the seating arrangements are purposefully designed to facilitate interaction, making the environment conducive to storytelling and shared experiences.
Materiality plays an important role in the architectural design of these pit stops. The project utilizes glu-lam timber, which provides structural integrity while also creating a warm and inviting ambiance. The natural properties of wood resonate with the surrounding environment, enhancing the visual connection between the architecture and the Siberian landscape. Polycarbonate insulated panels are strategically incorporated to optimize thermal efficiency while allowing natural light to fill the interior spaces. This combination of materials not only promotes sustainability but also contributes to a luminous and airy atmosphere that comforts travelers.
The unique design approaches evident in this project include the use of tinted skinned polycarbonate for the façade, which introduces a layer of transparency while adding an artistic quality to the architecture. This material choice creates a visually appealing element that draws attention and guides travelers to the pit stops, transforming them into landmarks in the vast terrain of Siberia. The inclusion of information desks and service areas further enhances the functionality of the design, ensuring that travelers have access to relevant resources and support during their brief stays.
The design also reflects a deep respect for the local cultural narratives associated with railway travel in Siberia. The project acknowledges the significance of stopping to gather before continuing on a journey, mirroring traditions that have formed along this historic route. By prioritizing communal spaces and shared experiences, the architecture resonates with the human need for connection, making the journey not just a means of transportation but an opportunity for meaningful interaction.
Overall, this architectural project demonstrates a harmonious integration of community-focused design and practical functionality. By emphasizing materiality, cultural context, and social interaction, it offers an innovative model for pit stops along the Trans-Siberian Railway.
For those interested in exploring the finer details of this project, including architectural plans, sections, and various design elements, it is encouraged to review the project presentation for a deeper understanding of the distinct architectural ideas that shaped this initiative.


