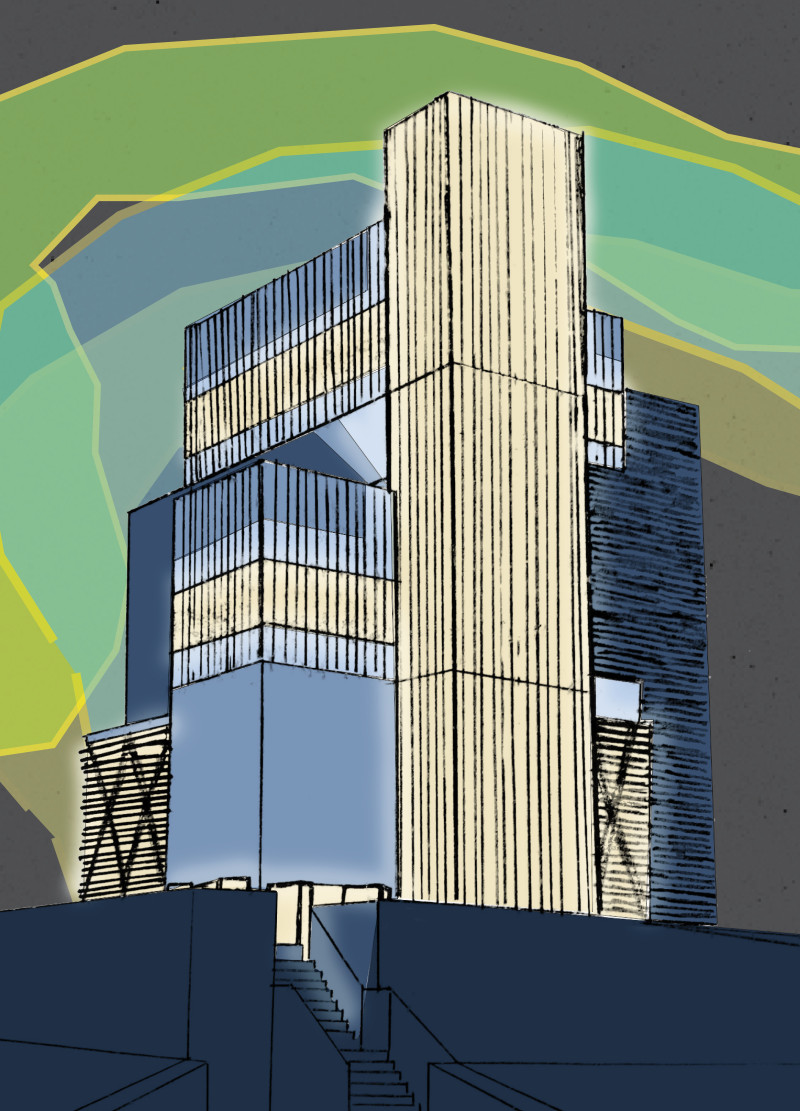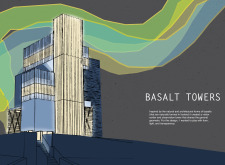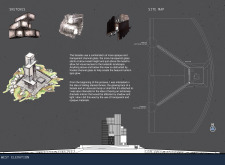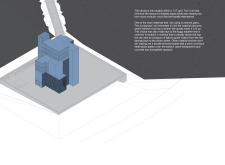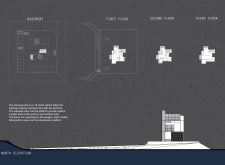5 key facts about this project
The primary function of the Basalt Towers is to accommodate visitors through various amenities, including a visitor center, dining facilities, and observation areas. The building is organized across multiple levels, allowing for diverse interactions and experiences for visitors. The thoughtful layering of spaces not only optimizes views of the Icelandic terrain but also promotes social engagement among users.
Unique Design Approaches
The architecture of Basalt Towers utilizes channel glass extensively, which enhances natural light within the building while providing varying degrees of transparency. The facade reveals a combination of opaque and transparent sections, facilitating a fluid relationship between the interior and exterior. This interplay of materials not only serves aesthetic purposes but also alters the perception of space throughout the day.
The structural design employs a modular grid system, ideal for reducing material waste and promoting efficiency in construction. The angular framework creates distinctive forms that resemble sliding stacked boxes, introducing varied heights and visual interest. This approach allows the building to blend with the landscape seamlessly, reflecting the natural slopes and contours.
Material selection is carefully curated to support the architectural vision. Channel glass, used both in frosted and clear finishes, defines the facade, while robust concrete creates a strong foundation. Steel elements enhance the structure's integrity, and timber accents contribute warmth to the overall composition. Together, these materials create a harmonious balance, reinforcing the design's connection to nature.
Spatially, the building features a basement for parking, a first floor dedicated to visitor amenities, a second floor for dining and social interaction, and a third-floor observation platform. This organization maximizes accessibility and enhances user experience, allowing visitors to engage with their environment actively.
For those interested in exploring the architectural details further, reviewing the architectural plans, architectural sections, and architectural designs will provide deeper insights into the creative ideas underpinning the Basalt Towers project.


