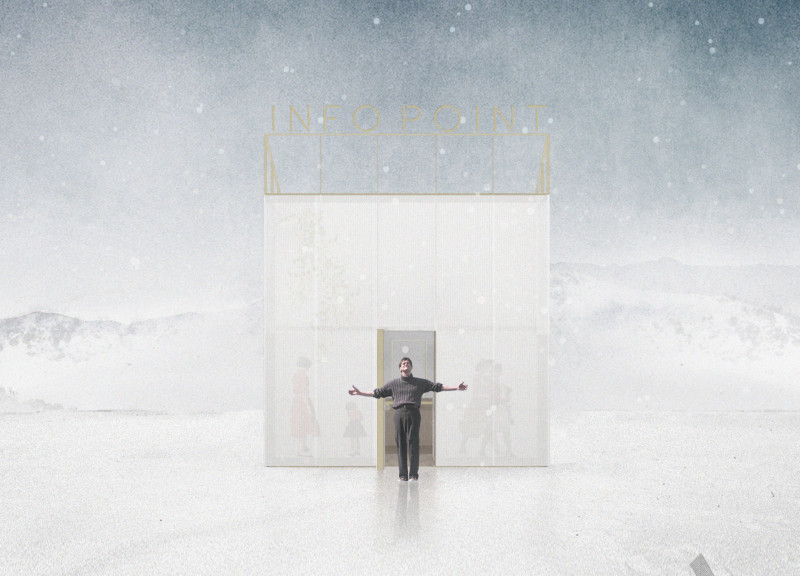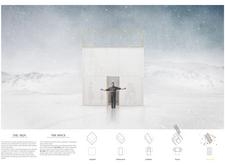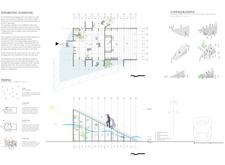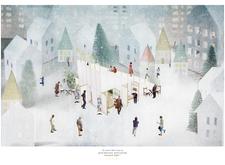5 key facts about this project
The function of the StairKiosk extends beyond a conventional information point. It acts as a welcoming interface where residents and visitors can readily access essential information while encouraging gatherings and social exchanges. The spatial organization is designed to create fluid movement, accommodating various uses from casual meetings to organized events. This flexibility is a critical aspect of its design, enhancing its role as a community focal point.
A notable feature of the StairKiosk is its conceptual approach to public and private realms. The design carefully addresses the need for personal space within a communal setting. Tiered seating and strategically placed niches allow for smaller group interactions, fostering intimacy amidst the bustling nature of a public space. This layering not only enhances user experience but also promotes a sense of community belonging.
The materiality of the StairKiosk is equally significant. Employing sustainable and locally-sourced materials reinforces its connection to the site and the community it serves. The use of polycarbonate sheets introduces qualities of transparency and lightness, allowing natural light to permeate the interior while maintaining thermal comfort. The wooden structure, crafted from local timber, not only contributes to the environmental sustainability of the project but also adds a tactile warmth that makes the space inviting. Complementary materials like brass accents enhance the durability of elements such as handrails and signage, bringing a touch of refinement that contrasts with the rawness of other materials.
Unique design approaches are evident throughout the StairKiosk. The modularity of its design allows for adaptability and resilience, enabling it to transition between different locations as community needs evolve. This characteristic minimizes the resources required for new constructions, aligning with principles of sustainable architecture. Moreover, the design accommodates seasonal variations, ensuring comfort throughout the year. Features such as overhangs and shading devices are strategically integrated to provide passive cooling in warmer months while offering protection during adverse weather conditions.
The interaction with its environment is another critical aspect of the project. Drawing inspiration from the dynamics of urban life, the StairKiosk actively invites passersby to pause and engage. Its prominent visibility and accessible layout encourage spontaneity and invite exploration, reinforcing its role as an active participant in the urban landscape.
As you explore the StairKiosk further, consider examining elements such as architectural plans and sections to gain deeper insights into the spatial organization and material choices. This project is a prime example of how thoughtful architectural design can create meaningful spaces that enhance community interaction and public experience. For more details on this exterior and interior design collaboration, be sure to delve into its architectural ideas and the rationale behind its innovative approaches.


























