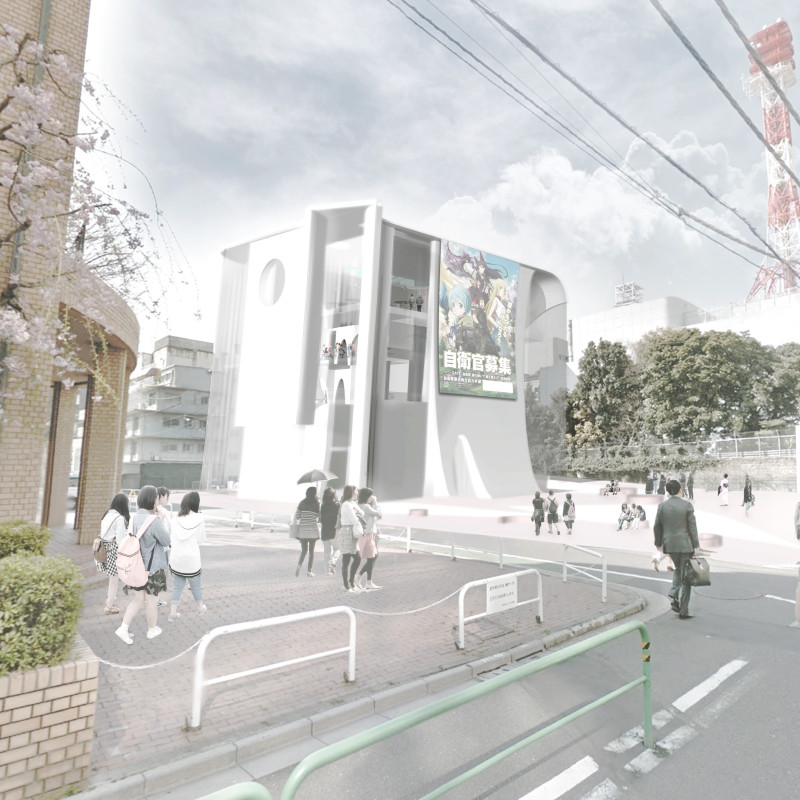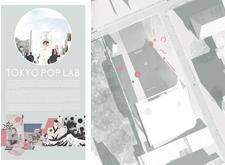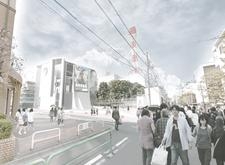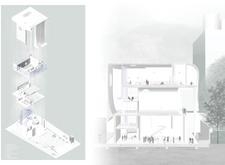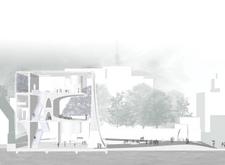5 key facts about this project
The primary function of Tokyo Pop Lab is to serve as a multifunctional space that accommodates various activities related to art and design. This includes galleries for exhibitions, studios for creative work, and public forums for lectures and discussions. By integrating these different functions, the architectural design promotes a sense of community and shared experience, allowing both professionals and the public to engage meaningfully with the creative process.
A careful examination of the project's layout reveals several important components that enhance its usability and aesthetic appeal. The exterior features a flowing form that reflects the organic nature of creativity. The white façade, along with large circular openings, serves to draw in natural light while creating visual connections between the interior spaces and the bustling city outside. This design choice not only enhances the building’s energy efficiency but also cultivates an inviting atmosphere that encourages interaction.
Inside, the spatial organization is thoughtfully arranged to accommodate a range of activities. The public forum is a central element, designed to host events, performances, and gatherings. This space is versatile and can be reconfigured as needed, reflecting the project’s commitment to adaptability in its use. Surrounding the forum are specialized studios, designed for artists to work collaboratively, fostering a sense of shared purpose among users. Additionally, dedicated exhibition zones allow for the showcasing of both permanent and temporary installations, further enhancing the project’s role as a vibrant cultural destination.
One of the unique aspects of the design is its emphasis on transparency and flow. The large glass elements not only facilitate natural lighting but also blur the boundaries between inside and outside, inviting passersby to engage with the space. This approach encourages spontaneous interactions and makes the building a part of the urban fabric rather than a standalone entity. The project is deeply connected to its location, reflecting the energy of Tokyo and its status as a center for creativity and innovation.
In terms of materiality, the project employs concrete for its structural components, ensuring durability and security. Glass is utilized extensively to maximize natural light and promote openness, while metal is likely incorporated in seamless accents and frameworks that link features together. This careful selection of materials supports the overall vision of the project, balancing functionality with aesthetic appeal.
Tokyo Pop Lab is not merely an architectural statement; it reflects a thoughtful consideration of community and engagement. The design invites exploration and interaction, emphasizing the importance of creative practices in urban areas. The architectural ideas embodied in this project have significant implications for future developments, offering valuable insight into how spaces can be designed to nurture creativity and community.
To delve deeper into the specifics of this architectural project, including detailed architectural plans and sections that illustrate the building's thoughtful design, readers are encouraged to explore the project presentation for more information. Each aspect of Tokyo Pop Lab adds to its identity as a forward-thinking space that champions the creative spirit in one of the world's most dynamic cities.


