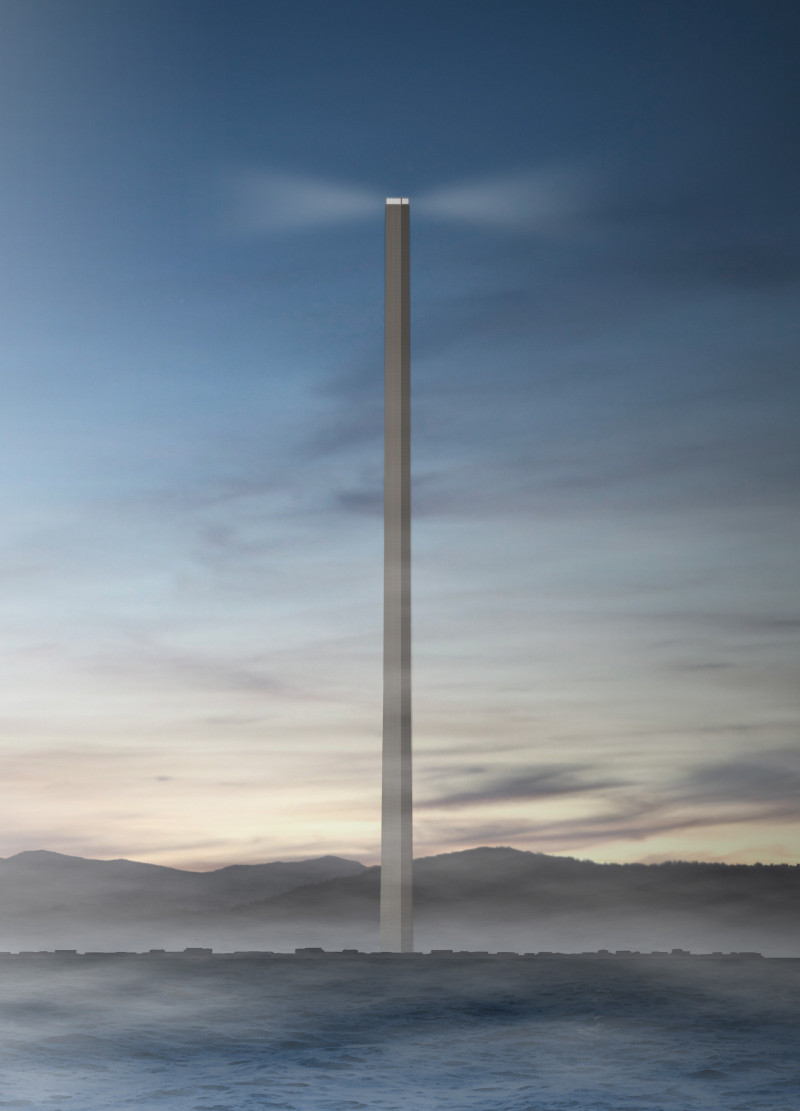5 key facts about this project
The design embodies the principles of modern architecture through its streamlined silhouette and thoughtful integration of various functions, creating a seamless experience for its occupants and visitors. The emphasis on verticality is complemented by a diverse array of ground-level programs that include open office spaces, recreational facilities, and retail areas, thereby fostering a sense of community and interaction among users. This approach highlights the shift towards mixed-use developments in urban settings, promoting not only productivity but also social engagement.
Materiality plays a crucial role in the overall design of SILI|CON. The primary materials used include concrete and steel, which together provide both the structural integrity and aesthetic appeal necessary for a skyscraper of this scale. Glass is prominently featured in the facade, enhancing transparency and natural light while establishing a connection with the surrounding environment. The use of these materials is carefully considered, ensuring that they complement one another and serve the functional needs of the building.
Unique design approaches are apparent throughout the project, particularly in its integration of nature within an urban framework. By incorporating outdoor terraces, gardens, and pedestrian pathways, SILI|CON enhances the livability of the urban environment. This design philosophy prioritizes the well-being of its occupants, recognizing the importance of green spaces in fostering a healthy lifestyle amid the bustle of city life.
SILI|CON also places a strong emphasis on sustainability, employing innovative energy solutions such as solar arrays and green roof systems. By optimizing for energy efficiency, the project reflects a commitment to environmental stewardship, aligning with the values of both the region and modern architectural practices. These sustainable features not only reduce the building's ecological footprint but also serve as educational tools, showcasing the benefits of renewable energy options to the community.
The project’s community-centric facilities contribute significantly to its identity. Beyond serving traditional work functions, SILI|CON offers spaces for sports, social gathering, and retail experiences. This multifunctional approach transforms the skyscraper from a mere office building into a vibrant community center, where collaboration and creativity thrive, making it an important social landmark within its context.
SILI|CON stands as a representation of the future of architectural design in Silicon Valley. It highlights the essential balance between work and leisure and addresses the growing demand for integrated urban spaces that cater to the needs of diverse populations. Exploring the architectural plans, sections, and designs further reveals the thought processes behind these innovative ideas, inviting readers to delve deeper into the project’s intricacies and potential impact on urban living. For more insights into this architectural endeavor, it is encouraged to review its presentation, where a wealth of details awaits, showcasing the careful planning and attention to various design elements that characterize SILI|CON.


























