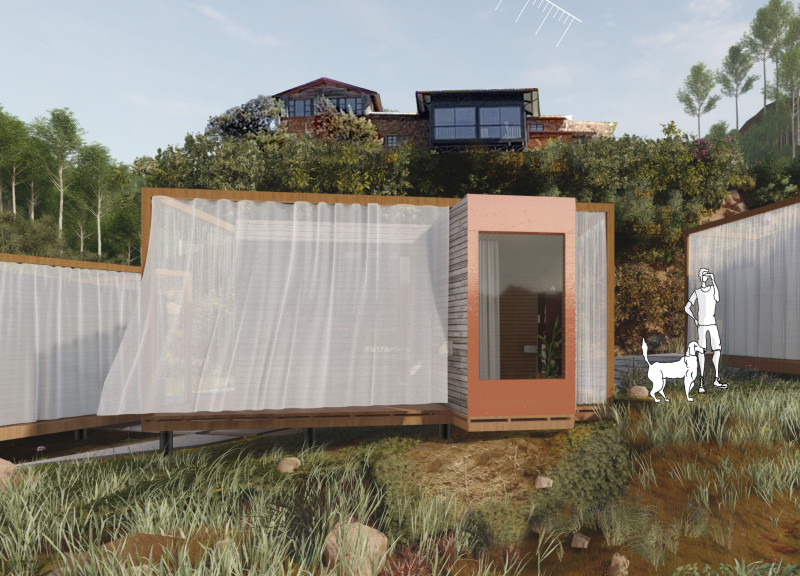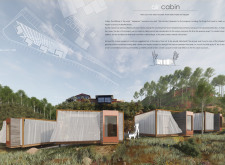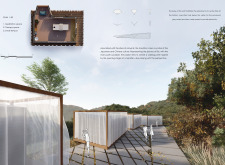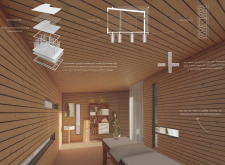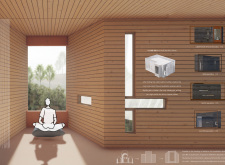5 key facts about this project
Each cabin is strategically positioned to optimize views, natural light, and privacy, allowing occupants to experience a seamless connection with their surroundings. The design is rooted in the philosophy that architecture can reinforce emotional and psychological wellness. This is achieved by employing simple yet impactful spatial arrangements that guide the user’s experience.
Exploration of Visibility and Camouflage
A unique characteristic of the Air Cabin project is its exploration of visibility and camouflage in architecture. The concept draws inspiration from natural elements and the idea of subtly blending into the landscape. The use of materials such as charmed wood for facades creates a tactile presence that resonates with its environment, allowing the structures to feel both integrated and distinct. Additionally, translucent fabrics used for curtains contribute to a dynamic facade, changing with the light and preserving a visual connection with the outside.
The project's layout reflects the metaphor of a hand-fan, inviting movement along a designated path. This design choice not only enhances aesthetic appeal but also serves a practical purpose by leading occupants through a curated experience of the environment. The thoughtful arrangement of cabins promotes interaction while maintaining a secluded atmosphere.
Focus on Sustainability and Functionality
Sustainability is a fundamental aspect of the Air Cabin project. The incorporation of renewable energy solutions, such as solar panels and water collection systems, highlights the commitment to reducing environmental impact. Inside, the cabins feature dedicated spaces for meditation and therapy, which are designed to foster relaxation and well-being. The beaded wainscot interiors provide a cozy ambiance, complementing the overall theme of promoting a restorative experience.
The strategic use of openings and material choices ensures natural ventilation and light penetration, enhancing the comfort of internal spaces. This focus on functionality, combined with an emphasis on natural materials, makes the Air Cabin a noteworthy example of modern architecture that prioritizes user satisfaction and environmental consciousness.
For further exploration of architectural plans, sections, and design ideas that illustrate the nuances of the Air Cabin project, readers are encouraged to consult the project presentation. This will provide deeper insights into the architectural strategies that define this unique endeavor.


