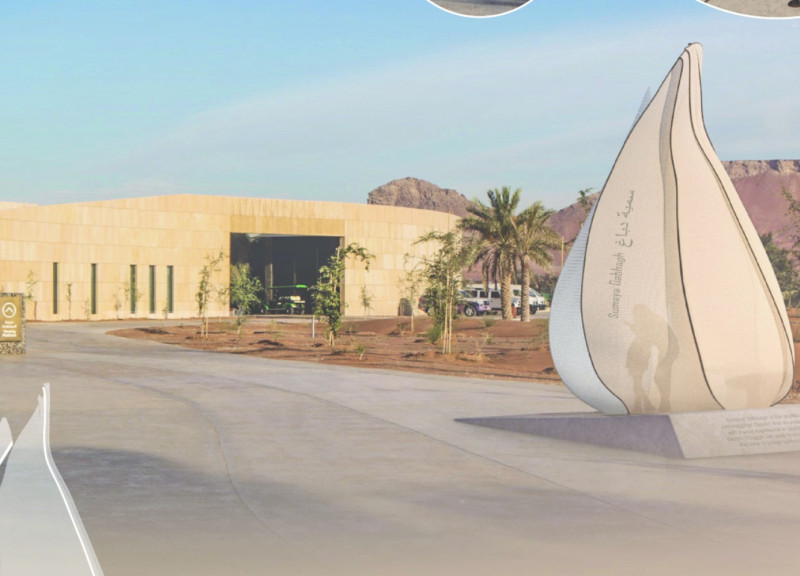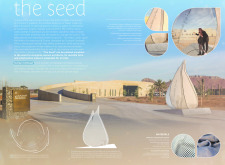5 key facts about this project
The function of "The Seed" extends beyond mere aesthetics; it acts as an inviting space for contemplation and interaction. Visitors are encouraged to engage with not only the sculpture itself but also the surrounding landscape, fostering a relationship between nature and architecture. The organic shape of the sculpture is intentionally designed to resonate with the surrounding environment, promoting an appreciation of the ecosystem while inviting individuals to reflect on personal growth and transformation.
In terms of design, the sculpture showcases a harmonious blend of form and function. The fluid, drop-like silhouette is crafted using a translucent material, allowing natural light to permeate the structure and creating an evolving play of shadows throughout the day. This design approach resonates with the organic characteristics of nature, reinforcing the project's underlying themes of connectivity and adaptability. The use of TPFE yarn textile fabric contributes to the sculpture's resilience against natural elements while maintaining a level of breathability, ensuring that the space remains comfortable and engaging in various climatic conditions. Likewise, the incorporation of translucent acrylic panels presents an illusion of lightness, creating transparency that encourages visual interaction with the surroundings.
Unique design considerations highlight the significance of gender equity within architecture. "The Seed" exemplifies Dabbagh’s commitment to acknowledging and celebrating the essential contributions of women in the field, positioning the sculpture not only as an artwork but also as a statement on the evolving role of women in architecture. This narrative is interwoven into the very fabric of the design, enriching the overall experience for visitors.
The overall spatial arrangement of the sculpture allows for seamless movement around and through the structure, fostering a sense of exploration. It effectively blurs the boundaries between art and architecture, reflecting the dynamics of the landscape it occupies. The scale of the sculpture is thoughtfully designed to invoke a sense of awe while remaining accessible enough to encourage visitor interaction.
With its focus on sustainability, "The Seed" utilizes locally sourced materials and construction techniques that are sensitive to the environment. This approach not only ensures the durability of the sculpture but also enables it to coexist harmoniously with its surroundings, a critical consideration in contemporary architectural practices.
The project as a whole stands as an engaging landmark at the Meina Archaeological Center, inviting visitors to explore deeper narratives surrounding cultural identity and the role of design in shaping societal perceptions. By examining elements such as architectural plans, architectural sections, and architectural designs, readers can gain a comprehensive insight into the thoughtful processes that guided the creation of "The Seed." Those interested in understanding more about the unique architectural ideas presented in this project are encouraged to delve into the details available in the project presentation, which illuminates the thoughtful design journey undertaken to create this meaningful piece of architecture.























