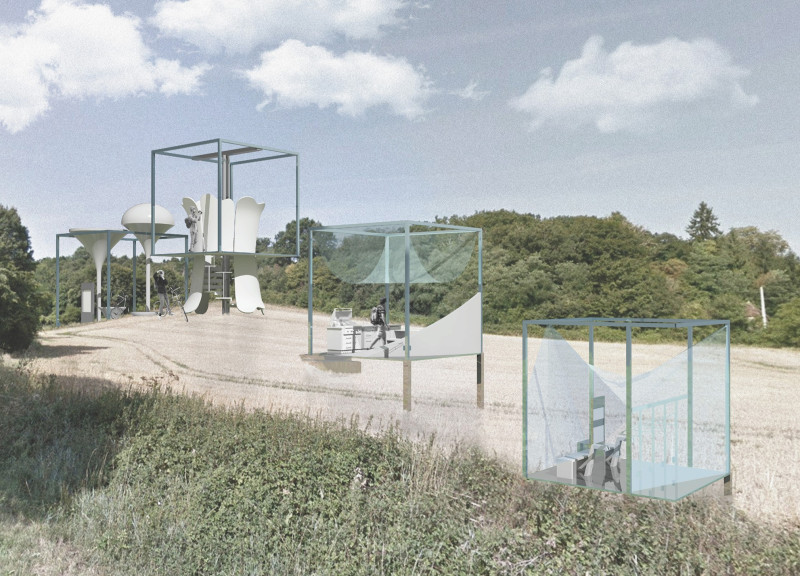5 key facts about this project
Functionally, The Void Cube serves multiple purposes, facilitating not only transportation but also rest and social interaction. The project includes various modules, each designed to cater to cyclists' needs while fostering community engagement. These include dedicated areas for parking bicycles, resting spots, and facilities for information dissemination and social gatherings. Each cube is meticulously designed to ensure that users can easily navigate the space, take breaks, and connect with others while enjoying the surrounding landscape.
The architectural design features a lightweight steel framework, which serves as the backbone of the structure, providing both strength and a minimalist aesthetic. This framework is complemented by translucent fabric elements that create inviting shaded areas while maintaining an open and airy feel. The interplay between the solid and transparent components enhances visibility and allows natural light to filter through, enriching the user experience.
Key parts of the project are distinguished by their functional arrangement and thoughtful details. The Path, designed as an accessible route for cyclists, incorporates a gentle ramp that enhances visibility and interaction with the environment. The Umbrella module offers a protected resting area with secure bike racks, facilitating ease of access for cyclists. The Bubble serves as a multifunctional space, equipped with informational panels and restful seating, allowing users to engage comfortably with their surroundings. Meanwhile, The Twins provide essential facilities, including bathrooms, catering to long-distance travelers. Lastly, The Blossom module enhances social interaction with integrated seating and tables, fostering a sense of community.
What sets The Void Cube apart is its adaptive design, which allows for flexibility in responding to various needs and environmental factors. The modular approach enables easy reconfiguration of the units based on seasonal demands or community events, illustrating a commitment to user-centric architecture. This adaptability ensures that the project can accommodate a wide variety of activities, promoting continual engagement with the space.
Moreover, the project successfully integrates with the natural environment, using the geographic context of the Rivers Route to inform its placement and design. By situating the cubes thoughtfully along the pathway, the architecture harmonizes with the landscape rather than competing with it. The choice of materials—primarily steel and translucent fabrics—reinforces this integration, as they are both durable and visually cohesive within the natural setting.
In summary, The Void Cube is an exemplary project that highlights the intersection of architecture and user experience. Its focus on modularity, adaptability, and environmental integration speaks to a broader trend in architectural design that prioritizes community and sustainable practices. For those interested in delving deeper into the architectural plans, sections, designs, and ideas that constitute this project, I encourage you to explore the detailed project presentation for a more comprehensive understanding of its innovative solutions and thoughtful execution.


























