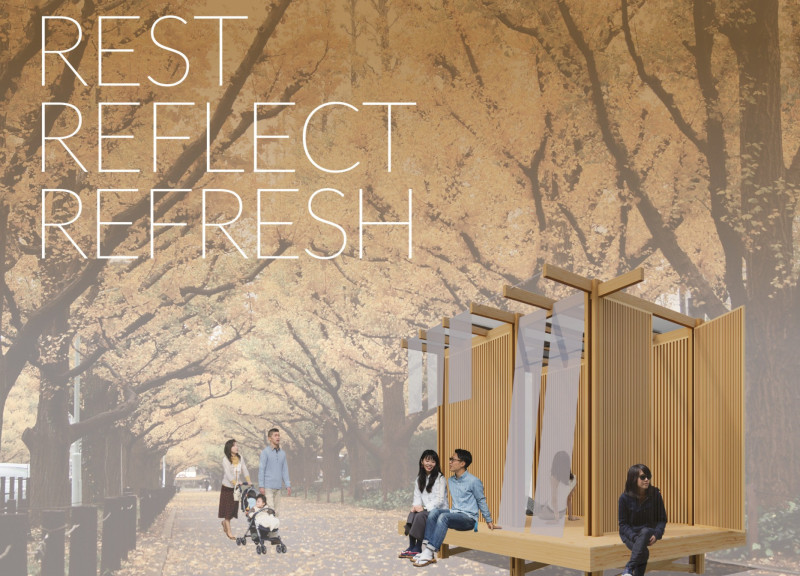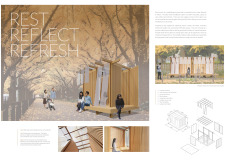5 key facts about this project
The "Rest, Reflect, Refresh" project is an architectural installation located in Tokyo, designed to provide moments of introspection within the urban landscape. The project emphasizes the need for reflective spaces amid the busyness of city life, catering to individuals seeking tranquility and mental wellness. The structure blends seamlessly with its natural surroundings, encouraging users to engage with both the built and natural environments.
Modular in nature, the design incorporates flexible configurations that allow users to adapt the space to their specific needs. The architecture responds to the context of the nearby Meiji Jingu Ginkgo Avenue, with careful consideration of light, landscape, and user experience.
### Innovative Materiality and Design
The project distinguishes itself through its thoughtful use of materials and innovative design strategies. The primary material employed is wood, which is prominent in the structural elements, including columns and beams. Wood is chosen not only for its aesthetic qualities but also for its ability to create a warm and inviting atmosphere. This choice aligns with traditional Japanese architectural principles, emphasizing harmony with nature.
Additionally, the installation features translucent fabric panels that flood the interior with natural light while ensuring privacy for users. The dynamic walls, capable of pivoting open, facilitate interaction with the surrounding environment and create a fluidity that enhances the user experience. The integration of swing doors and screens elevates the functionality of the space, allowing users to balance privacy with communal engagement.
### Functional Versatility and User Interaction
The "Rest, Reflect, Refresh" installation serves multiple functions, effectively catering to both individual and collective needs. The modular configuration permits the arrangement of seating and spaces for social interaction, while also allowing for solitary reflection. This dual-purpose approach encourages a diverse range of activities within the installation, appealing to various user preferences.
The open-roof design enables continuous sightlines to the trees and landscape beyond, reinforcing the project's connection to its natural context. This interaction fosters a sense of calm, directed towards enhancing mental wellness for those utilizing the space. The architecture facilitates moments of rest and introspection, responding to the contemporary demands of urban living.
The project exemplifies the importance of integrating architectural design with principles of well-being and community. By merging functionality with thoughtful design, "Rest, Reflect, Refresh" offers a reflective sanctuary that prompts users to engage with both themselves and their surroundings.
For a comprehensive understanding of this architectural project, including architectural plans, architectural sections, and architectural ideas, explore the detailed project presentation to gain deeper insights.























