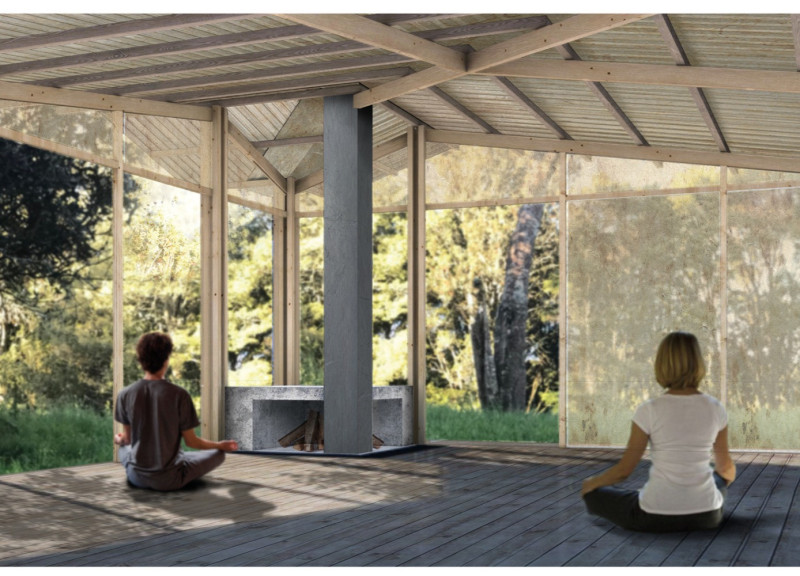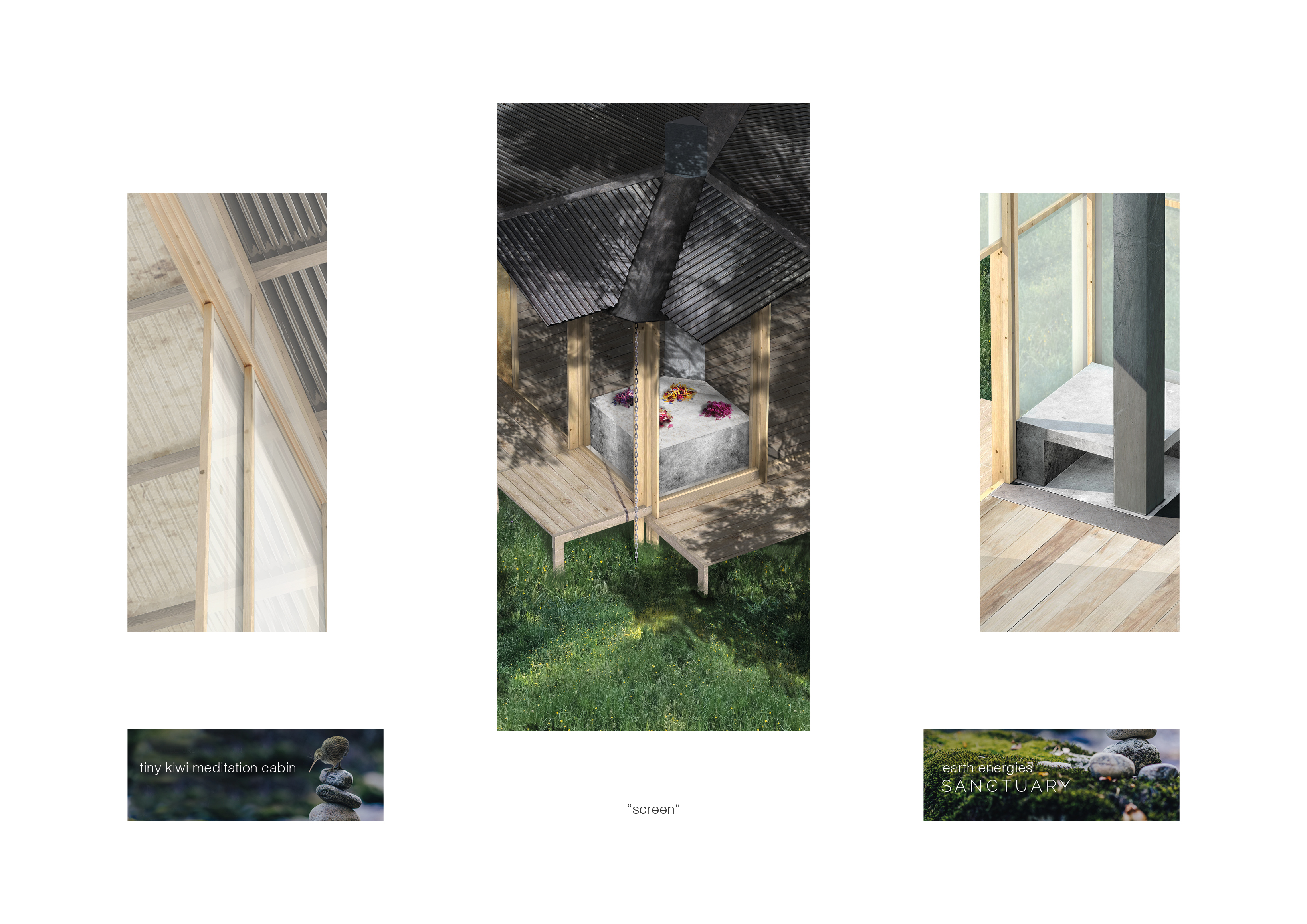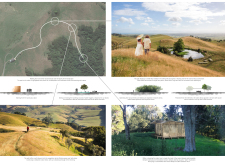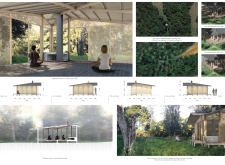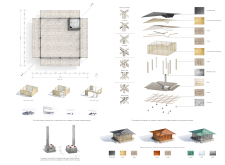5 key facts about this project
The architecture of the Tiny Kiwi Meditation Cabin is characterized by its open and inviting form, which encourages a harmonious dialogue between indoor and outdoor spaces. The cabin is structured with a circular layout that reflects a central focus on an altar, symbolizing a place for meditation and spiritual practices. Each design element contributes to this overarching aim of creating a tranquil atmosphere where users can immerse themselves in their surroundings.
One of the unique design approaches taken in this project is the use of large translucent fabric membranes instead of traditional solid walls. This innovative choice not only enhances the sense of openness within the cabin but also allows for a greater connection to the elements outside. Natural light floods the interior, casting soft shadows that evolve throughout the day, creating a dynamic living environment that changes with the sun's position. This interaction with light and atmosphere plays a vital role in the user experience, inviting occupants to engage with the space in a mindful manner.
The Tiny Kiwi Meditation Cabin also prioritizes sustainable and environmentally responsible building materials, reflecting a commitment to ecological stewardship. Timber is extensively used throughout the structure, providing warmth and a sense of organic quality. Weathered steel is incorporated in the chimney and fireplace, adding an industrial touch that contrasts with the natural elements. The concrete base offers durability while ensuring that the cabin maintains its integrity over time, even in challenging weather conditions. The roofing is constructed from corrugated steel, promoting both functionality and a subtle textural dimension to the design. Alongside these materials, wooden decking creates inviting pathways that encourage users to approach the cabin and explore the surrounding landscape.
Attention to detail is apparent in the spatial organization of the cabin, with the placement of the fireplace serving not just as a source of warmth but also as a contemplative focal point for users. This thoughtful arrangement encourages gatherings and shared experiences while maintaining an atmosphere conducive to individual reflection. Additionally, the cabin's pathways are designed to lead users through sensory experiences, highlighting the sounds of nature and the scents of local flora, thus heightening their engagement with the environment.
The architectural design successfully balances functional requirements with aesthetic expression, creating a multifaceted space that serves different uses—from quiet meditation and personal reflection to community gatherings and workshops. The adaptability of this design ensures that it can cater to various needs while remaining true to its primary purpose as a meditation space.
Overall, the Tiny Kiwi Meditation Cabin exemplifies contemporary architectural practices that emphasize simplicity, sustainability, and a connection to nature. This project invites individuals to slow down and immerse themselves in a sensitive environmental context, reflecting a deeper understanding of the place of architecture in enhancing human experiences. For those interested in learning more about the intricacies of this project, exploring the architectural plans, sections, designs, and ideas presented will provide valuable insights into its thoughtful composition and conceptual foundations.


