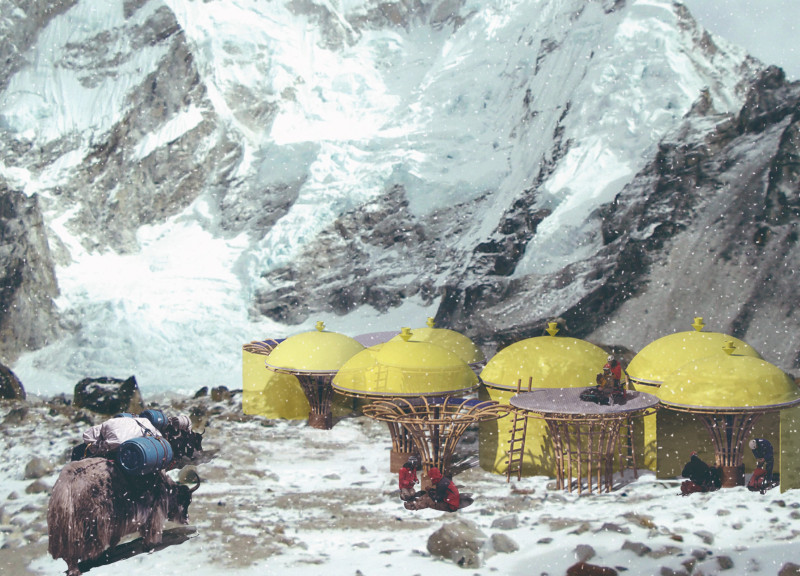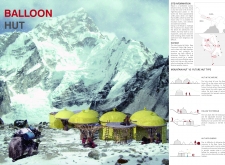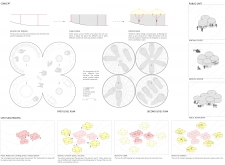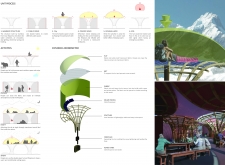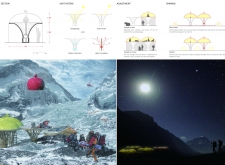5 key facts about this project
At the core of the Balloon Hut design is its flexible functionality. The structure is intended to accommodate a variety of uses—serving as a resting area for climbers, a communal kitchen, and even a medical station in times of need. This multifunctionality is made possible by an innovative layout that utilizes light materials and a unique design language. The choice of bamboo for the structural framework exemplifies this approach, offering a lightweight yet robust solution that can be easily transported and assembled on-site. Bamboo is not only sustainable but also resonant with the local culture, allowing the architecture to harmonize with its surroundings.
The shape of the Balloon Hut, reminiscent of a balloon, is an important element of its overall design. This form is not only visually appealing but also functional, providing stability against the harsh winds that are prevalent in high-altitude settings. The use of translucent fabric for the external covering facilitates natural light entry while maintaining warmth inside during cold nights. These elements combine to create a space that feels both secure and inviting, essential for users who may find themselves removed from the comforts of home in the vastness of the mountains.
The project is not merely about individual huts but emphasizes the collective experience of those who use them. By fostering social interaction through shared spaces, the Balloon Hut encourages a sense of community among climbers and trekkers. Public areas such as kitchens and lounge spaces are designed to promote gathering and engagement, allowing individuals to share experiences and build relationships in this isolated yet breathtaking landscape. The layout is intuitive, guiding users through functional zones that serve distinct purposes without feeling segmented or disjointed.
A noteworthy aspect of the Balloon Hut project is its consideration for environmental conditions. The design integrates sustainable technologies, such as solar panels, which provide essential energy for lighting and heating, reducing dependence on external power sources. Coupled with efficient heating systems, the huts ensure that inhabitants remain comfortable despite the extreme cold of the Nepalese mountains. This focus on energy efficiency and renewable resources aligns with contemporary architectural ideas aimed at reducing ecological footprints, showcasing the project as a responsible choice for modern living in sensitive environments.
In exploring the Balloon Hut project, one cannot overlook its adaptability—each hut can be easily modified to respond to the needs of its users and the surrounding environment. The ability to adjust spaces using fabric covers to create private or public settings as required highlights an innovative approach that emphasizes flexibility. This design strategy allows the hut to respond dynamically to the varying needs of climbers and trekkers, a vital quality given the unpredictable conditions often faced at high altitudes.
The Balloon Hut effortlessly balances practicality with aesthetic considerations, aligning architectural design with the realities of its elevated location. It stands as an example of how creative architectural approaches can provide solutions tailored to specific environmental challenges while fostering community and support among users. For those interested in learning more about the underlying principles and details behind this project, such as architectural plans, sections, and designs, exploring the project presentation will provide valuable insights into the unique design ideas that define the Balloon Hut. Such an exploration can enrich one’s understanding of how architecture can effectively respond to local contexts and the challenges of extreme environments.


