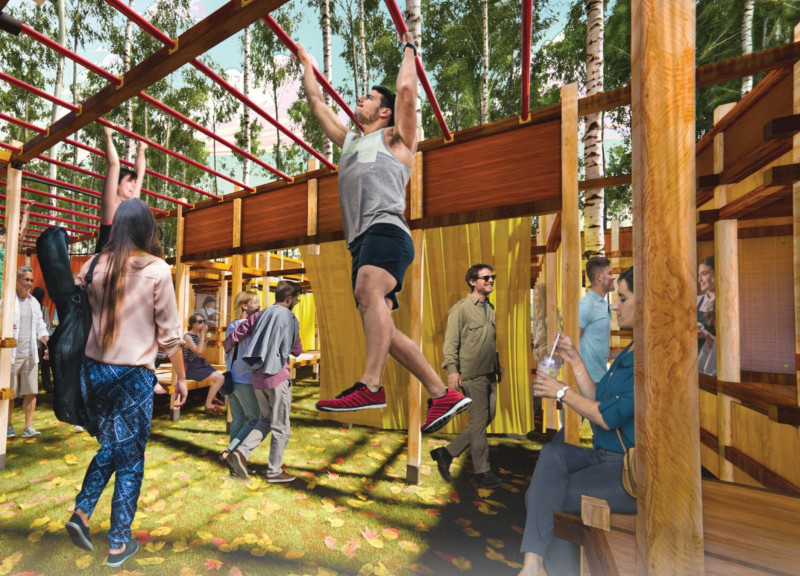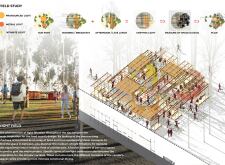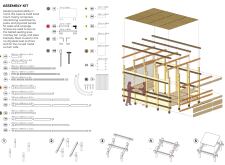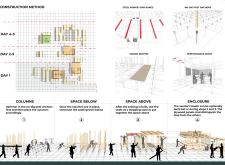5 key facts about this project
Unique Design Approaches
The architectural design of Gaisma Field employs a modular approach, consisting of 1m x 1m spatial units that facilitate flexible and adaptable layouts. These units create designated areas for vendors and dining without overwhelming the site. The project emphasizes community and individual experiences, forming intimate gathering spaces amidst a larger festival context. Unique to this installation is the use of circular curtains made from semitransparent fabric, which delineate vendor spaces while allowing natural light to filter through, echoing the soft patterns created by sunlight in the forest. This element enhances both aesthetics and function, fostering a warm atmosphere conducive to socialization.
Materials and Structural Design
The materiality of Gaisma Field reflects a commitment to sustainability and integration with the environment. The primary materials include timber, plywood, and steel. Timber serves as the main structural component, with interlocking beams providing stability along with aesthetic appeal. Plywood is utilized for seating and vendor booths, ensuring durability while maintaining a natural finish. Steel elements, such as post brackets, enhance the structural integrity of the installation. Additionally, concrete may be employed in the no-dig anchors, minimizing site disruption and upholding environmental considerations.
By prioritizing light and spatial relationships, Gaisma Field transforms an ordinary food court into an engaging architectural experience. The design encourages exploration and interaction, making it not just a functional space, but a part of the festival's overall atmosphere.
For a deeper understanding of this project, including architectural plans, sections, and design concepts, explore the detailed presentation of Gaisma Field.


























